Recent works.
Our Projects.
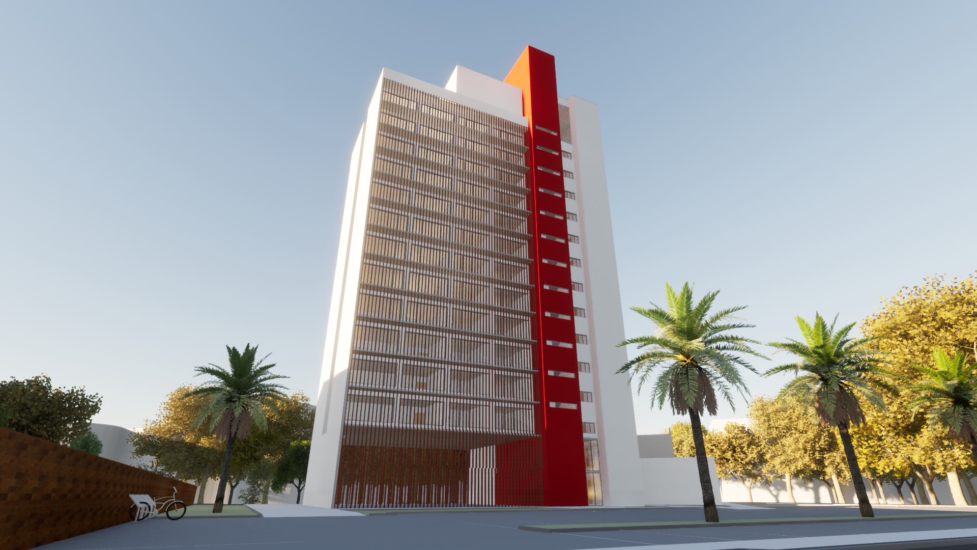
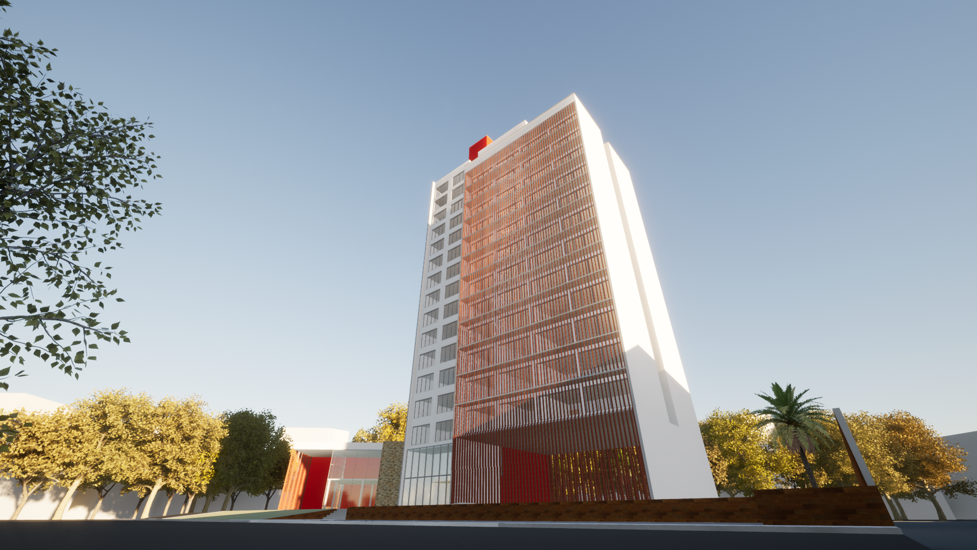
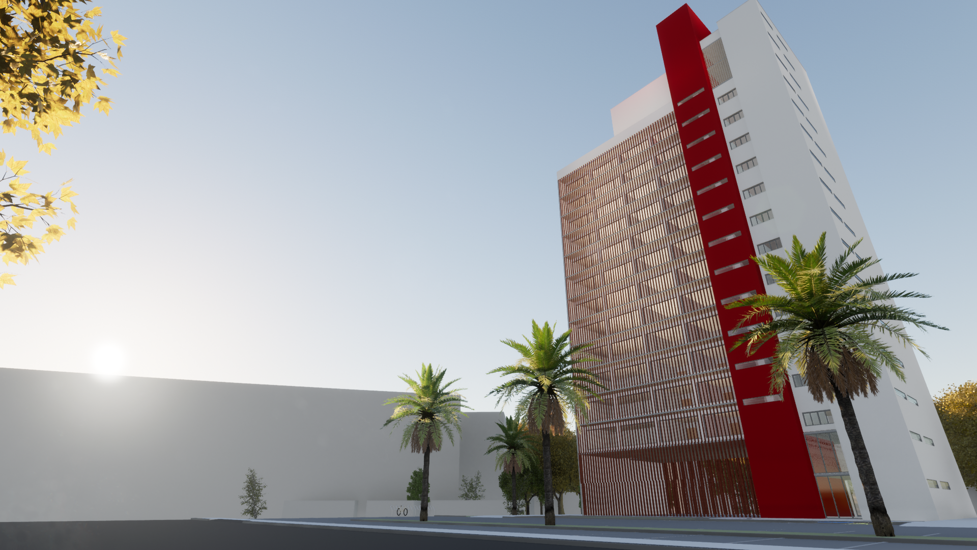
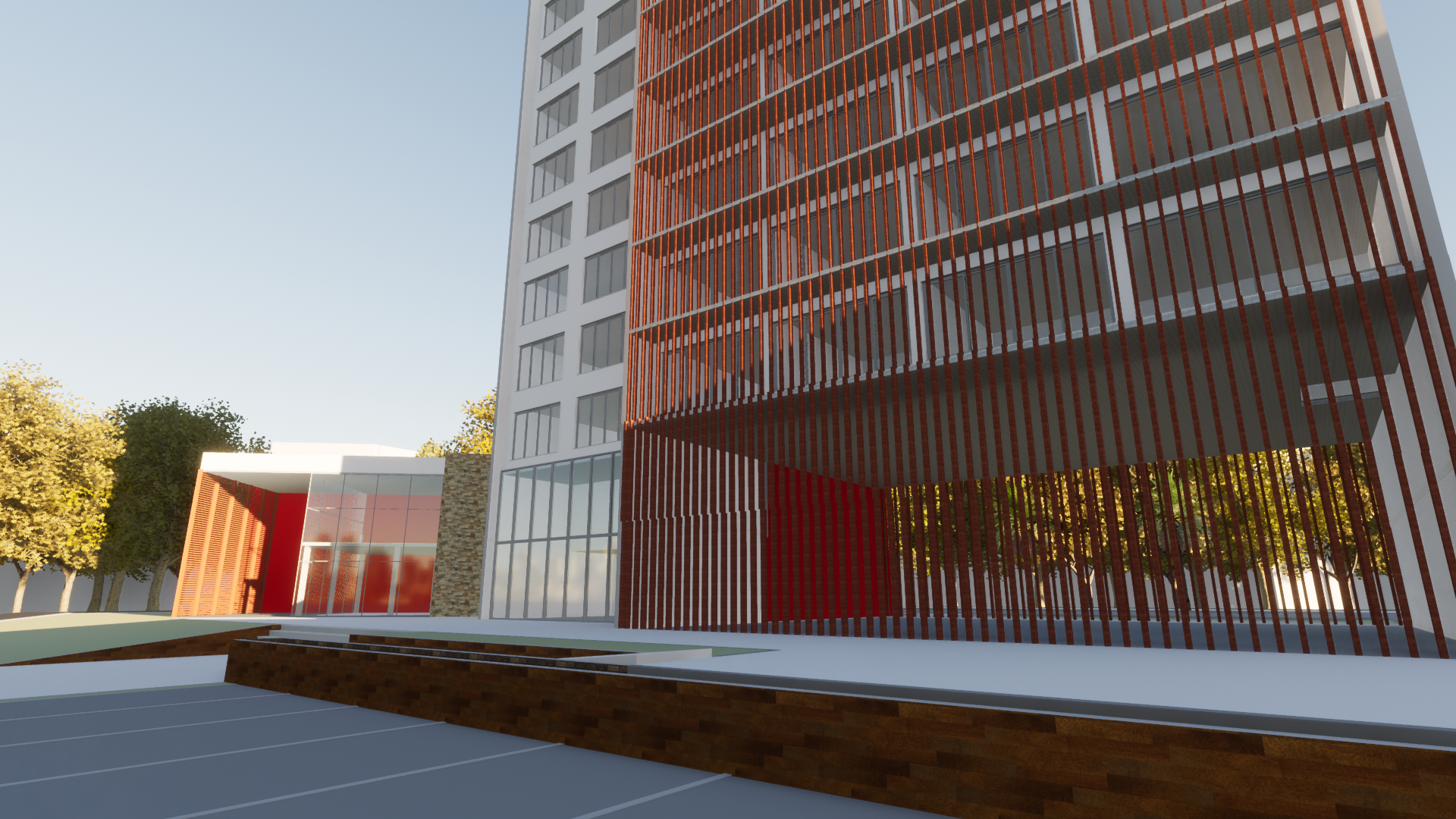
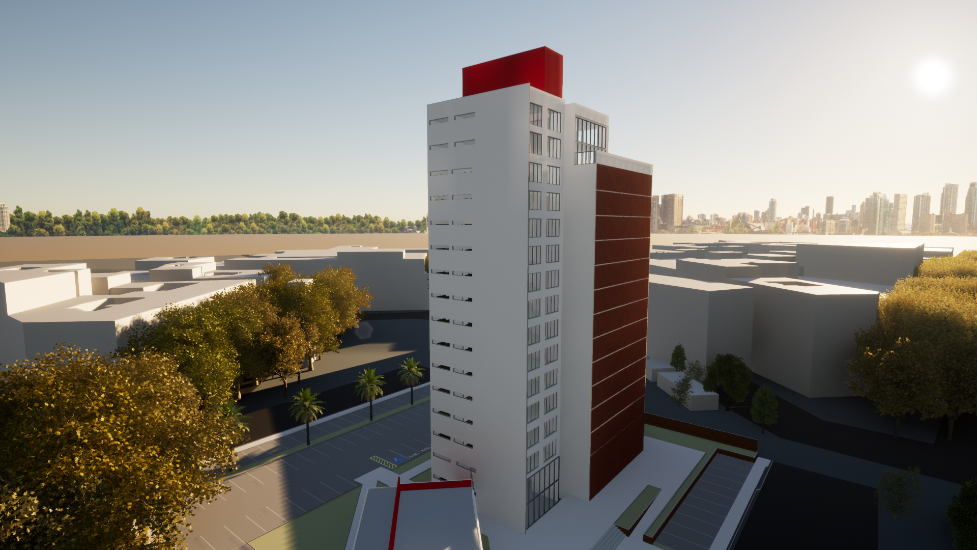
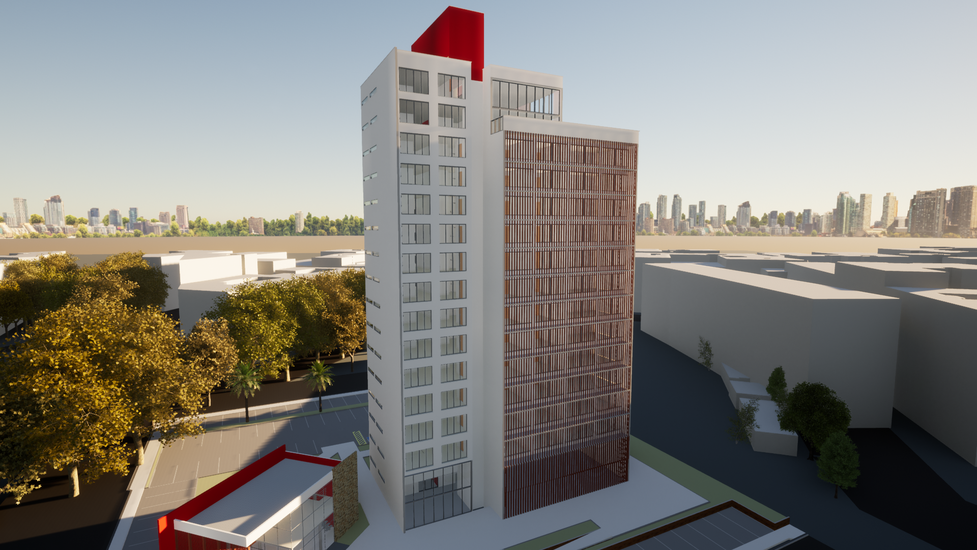
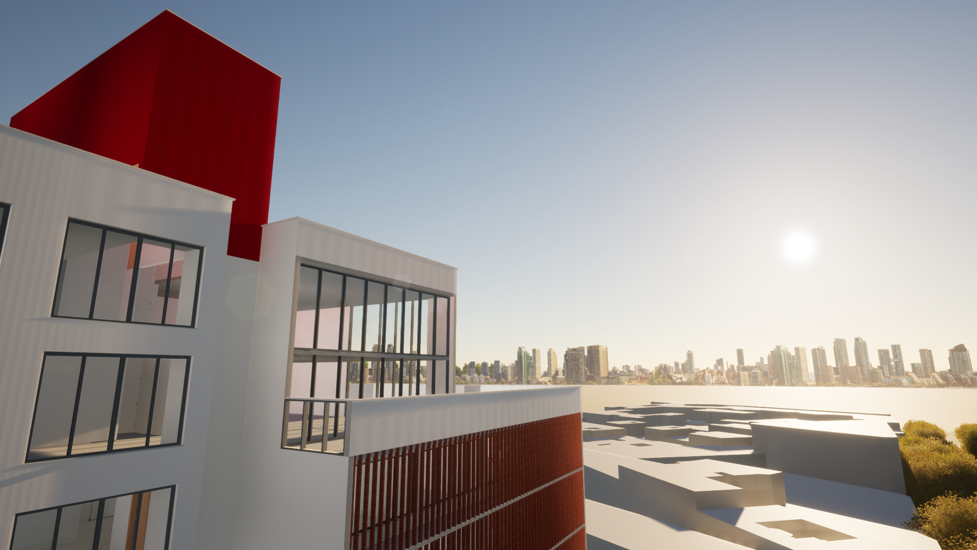
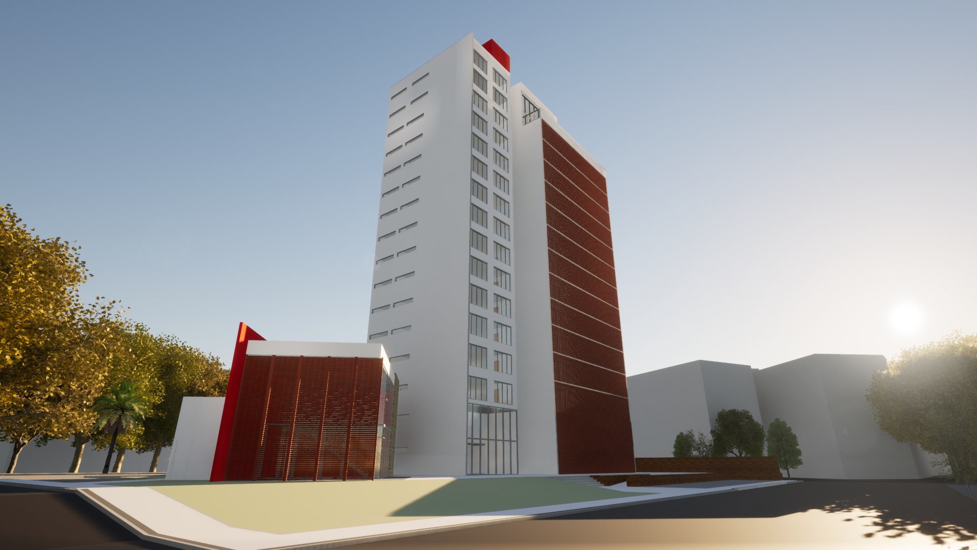
Big ideia, big project.
Company Model
Pilot Project.
With over 4.000 square meters of land area, this project was a challenge. The comercial building has 15 floors and built-up area of 6.300 square meters.
- Architectural BIM Modeling in Revit;
- Structural, Plumbing and HVAC Project;
- Compatibility in Autodesk Navisworks.
Duplex House.
A House with two floors and around 350,00 square metres of built-up area. Structural Project in reinforced concrete.
- Architectural BIM Modeling in Revit;
- Structural, Electrical and Plumbing Project;
- Compatibility in Autodesk Navisworks.
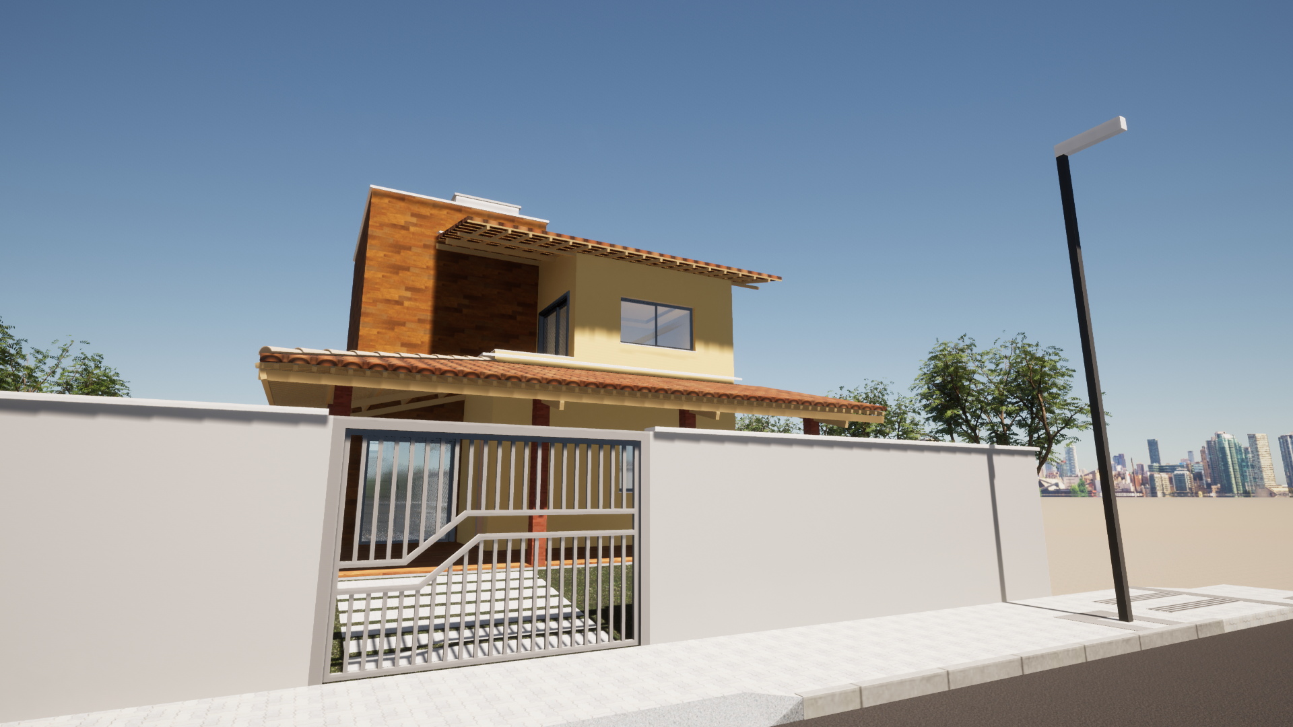
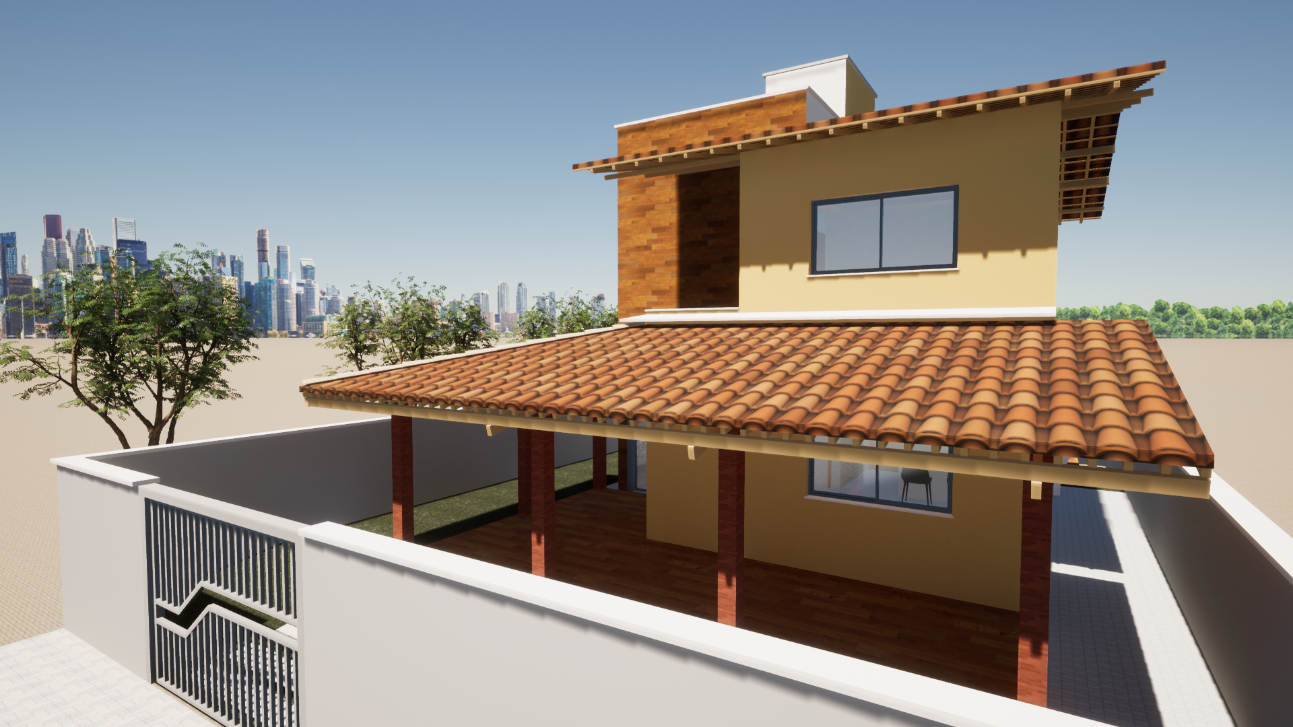
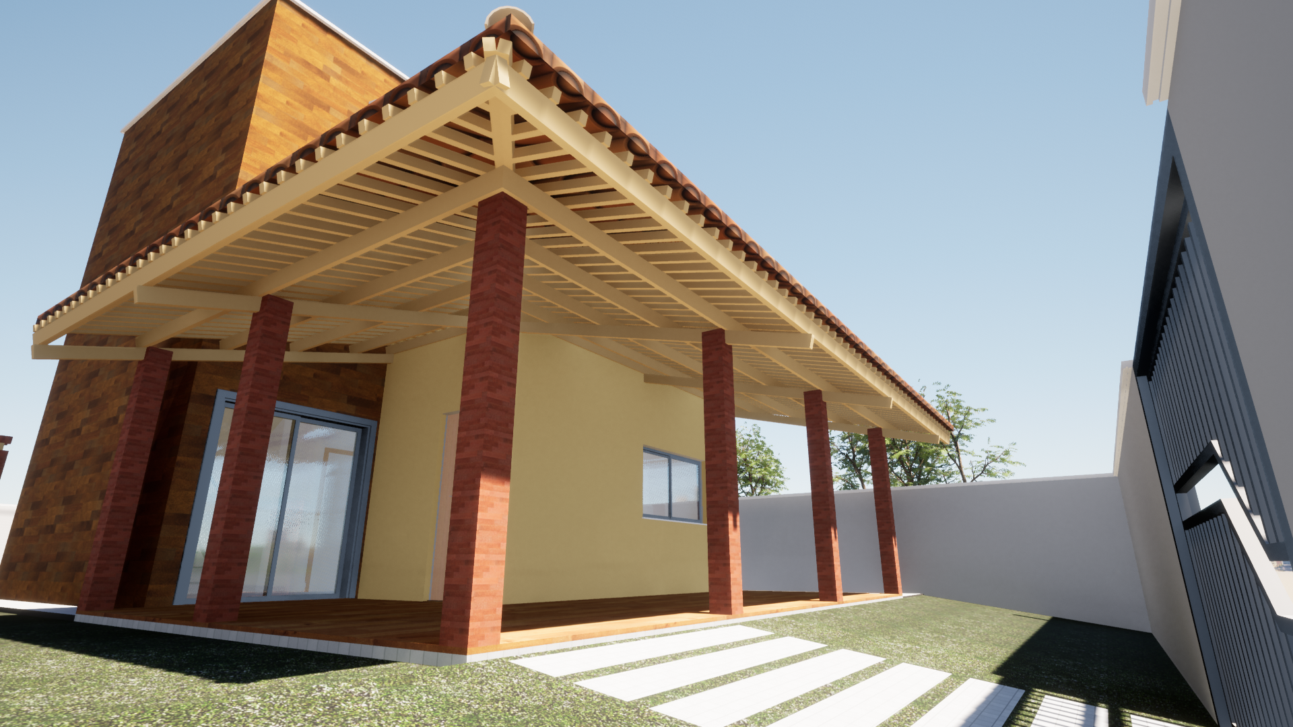
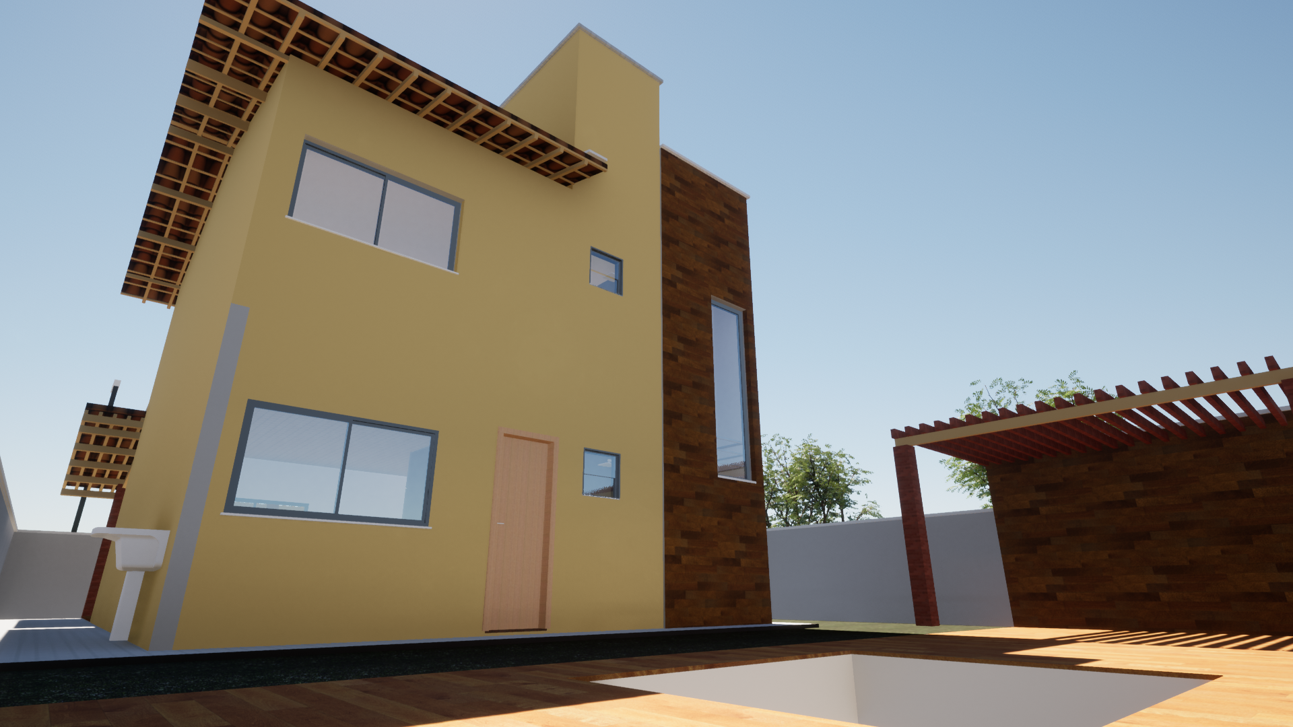
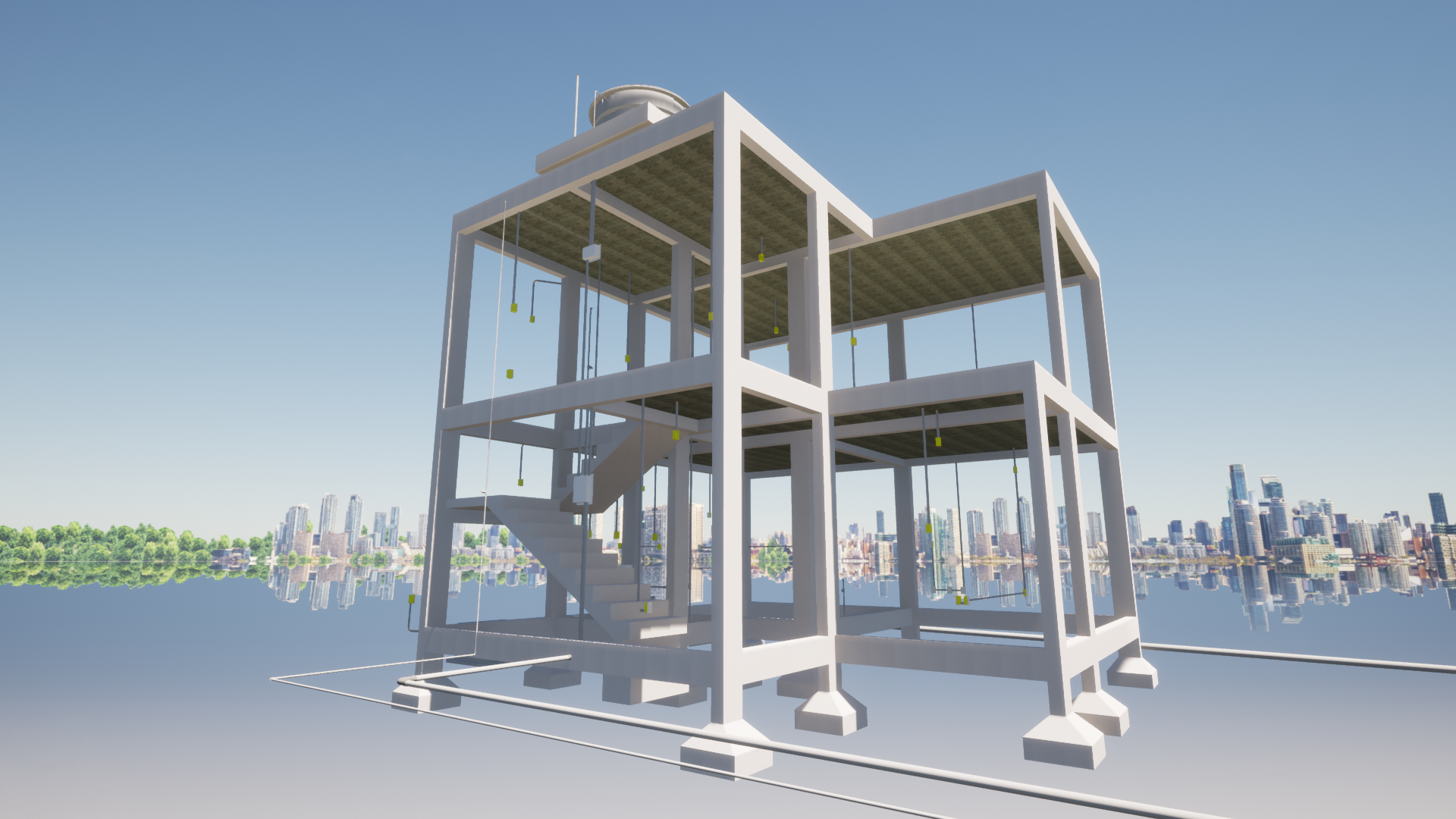
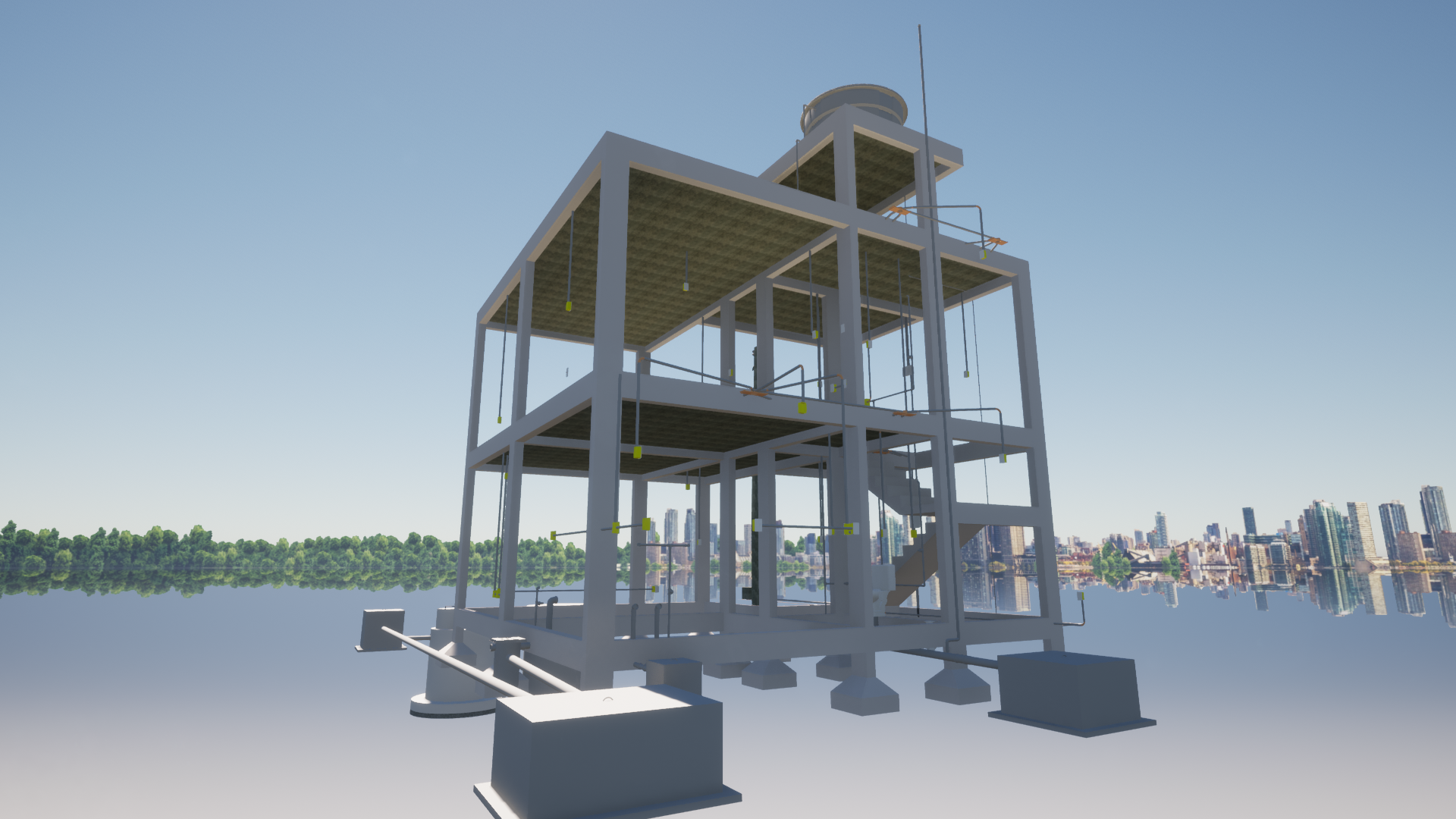
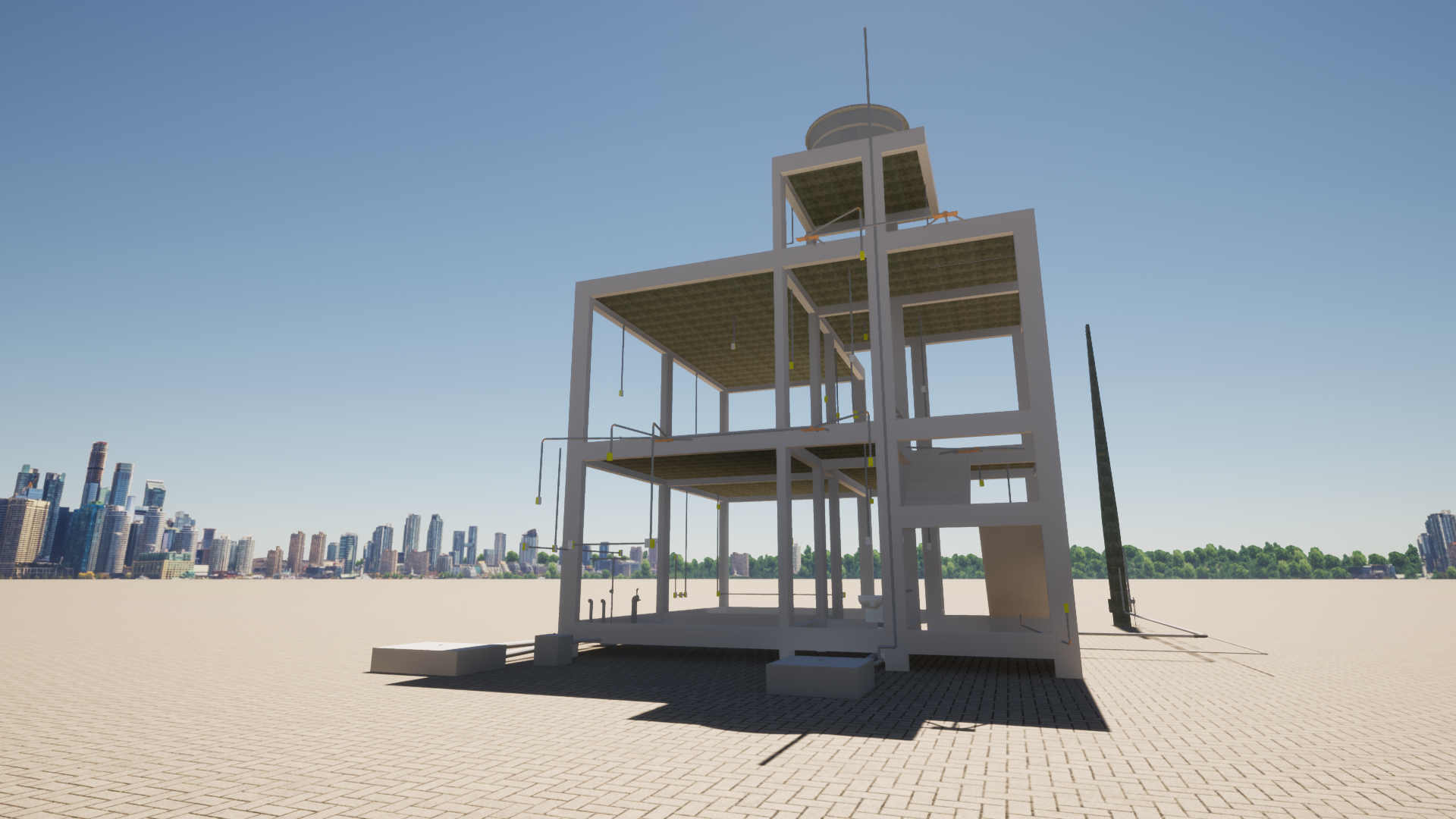
Work smart.
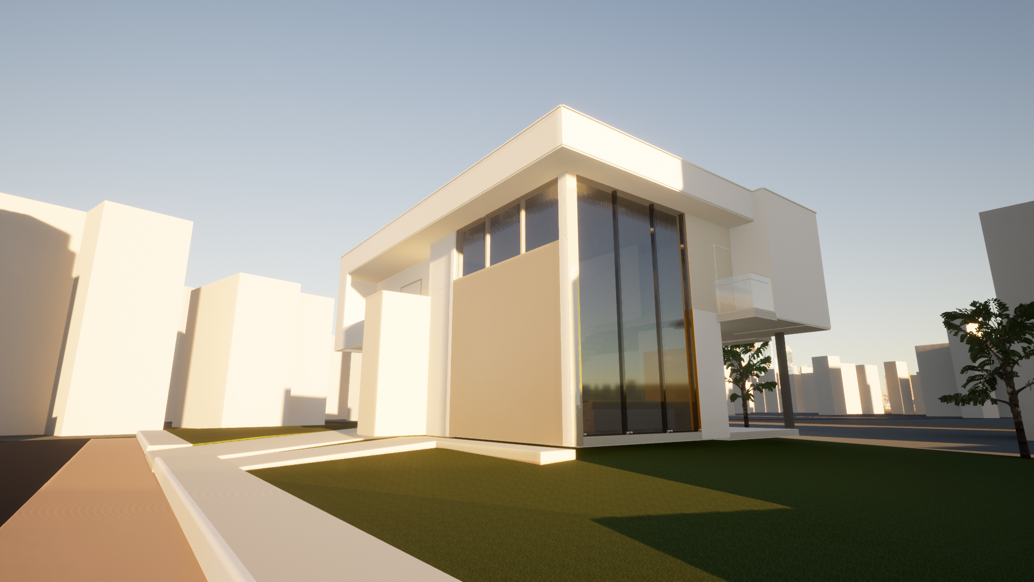
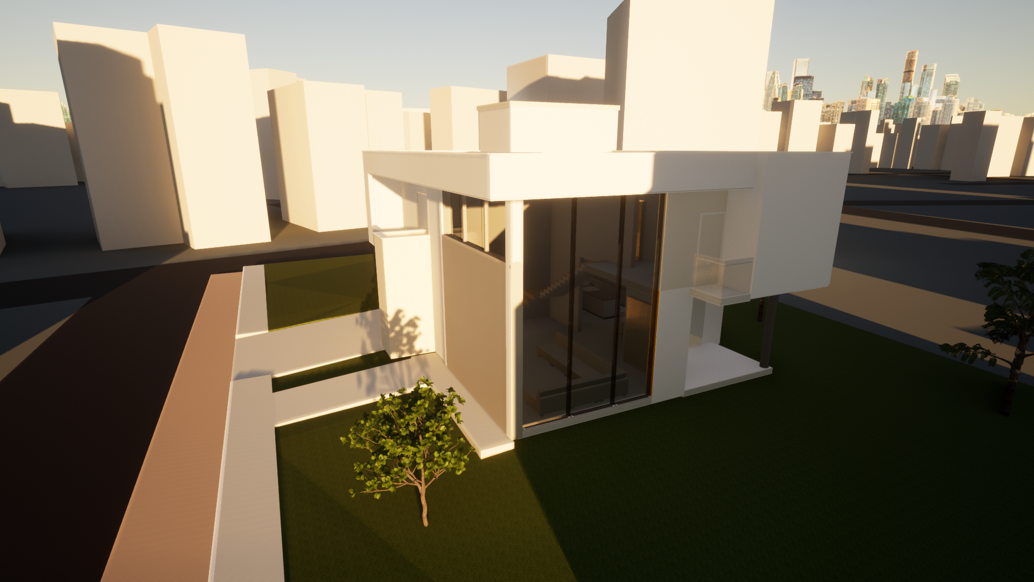
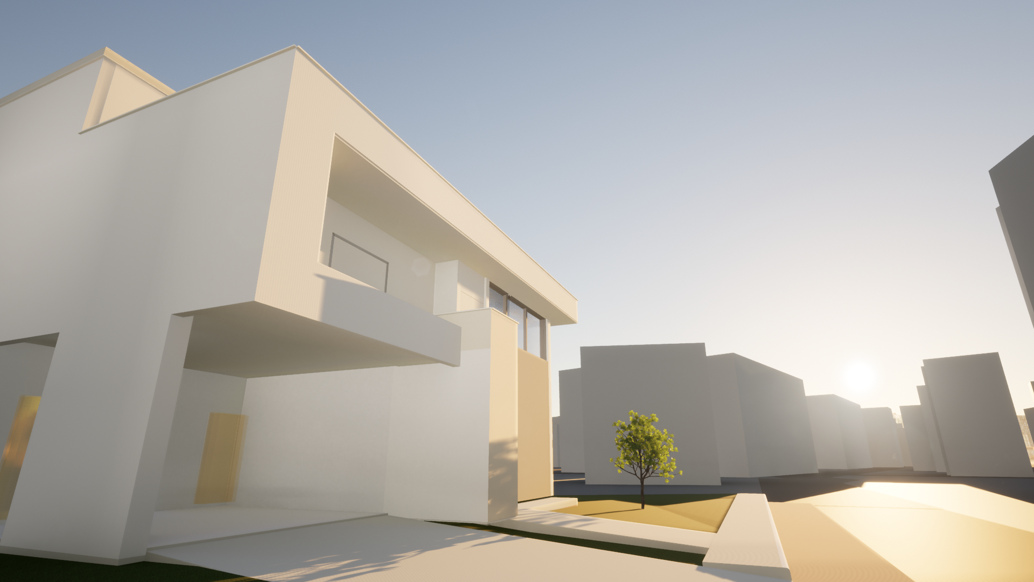
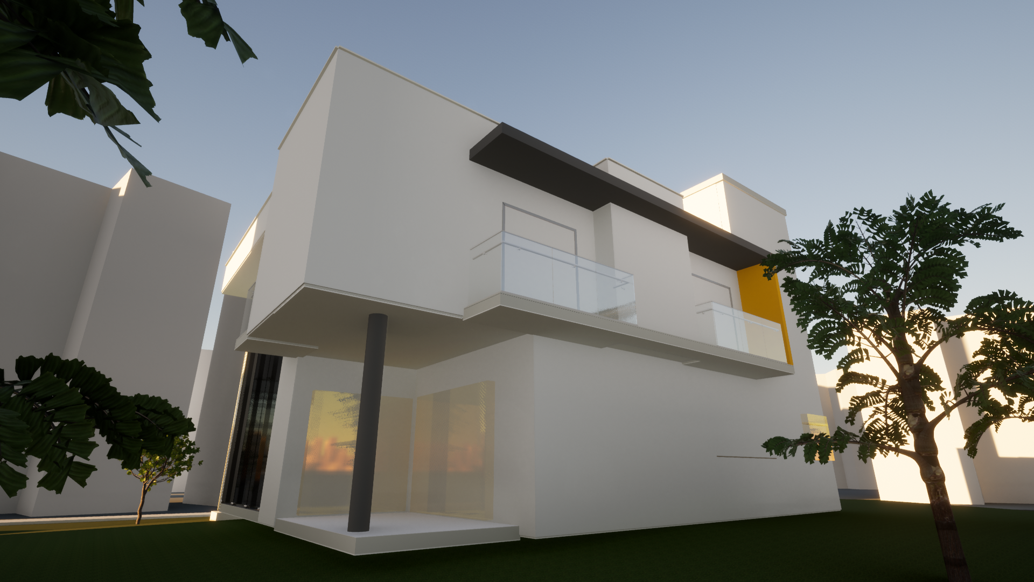
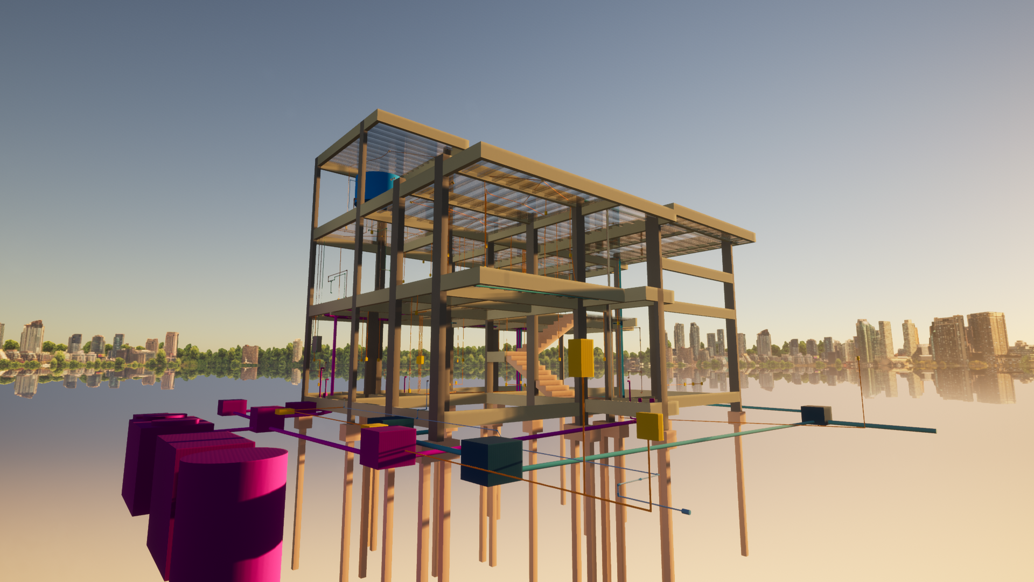
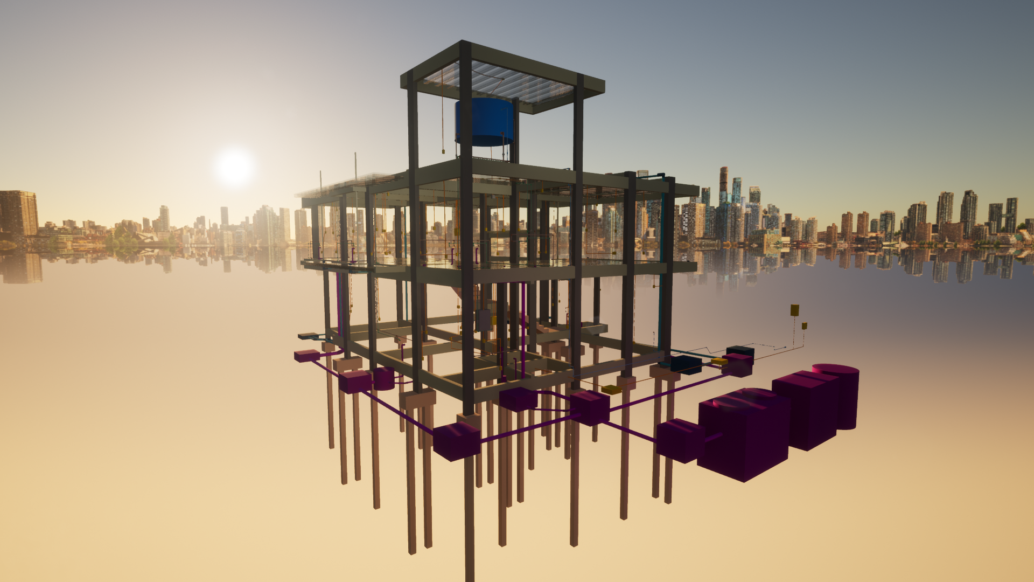
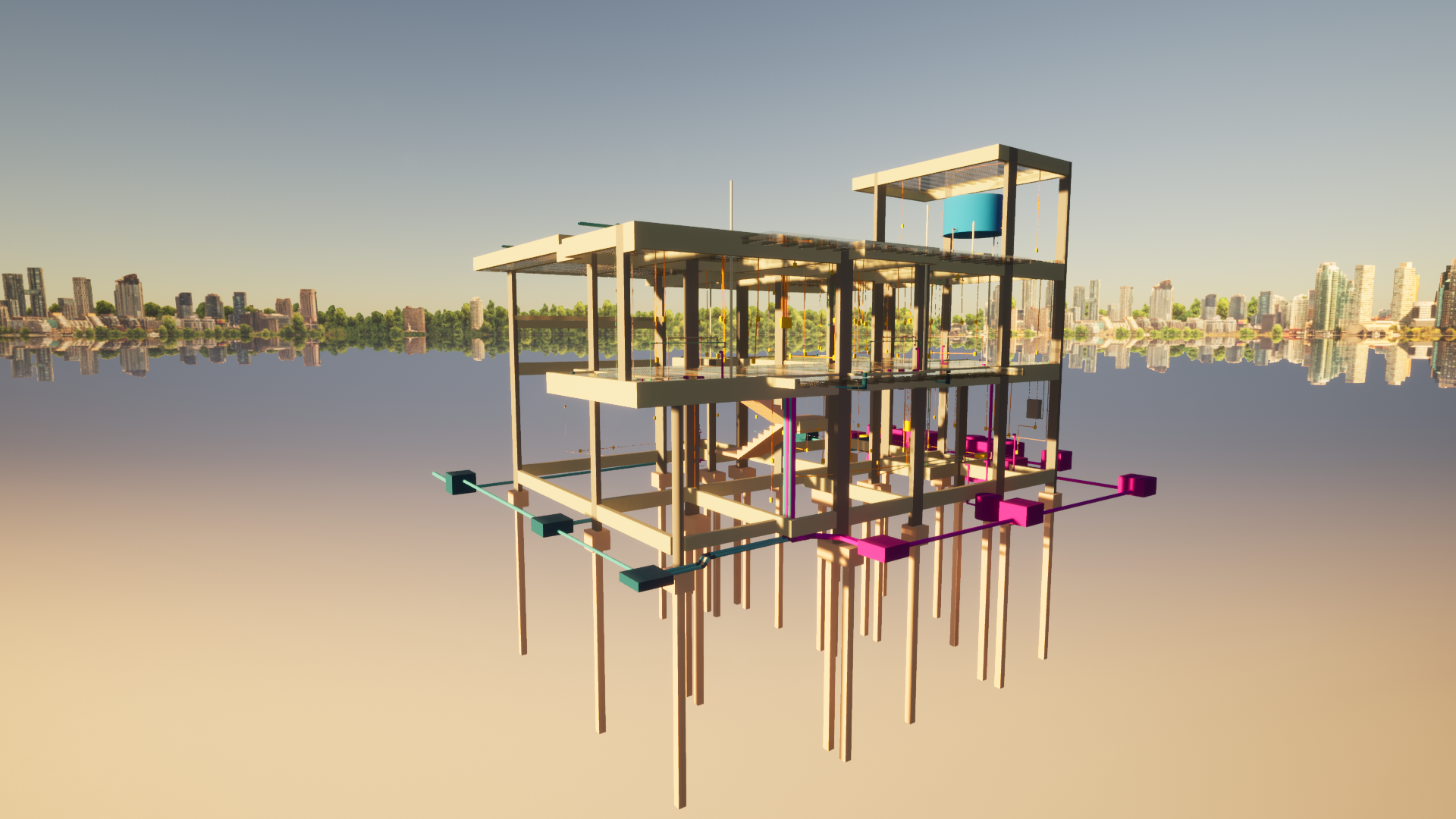
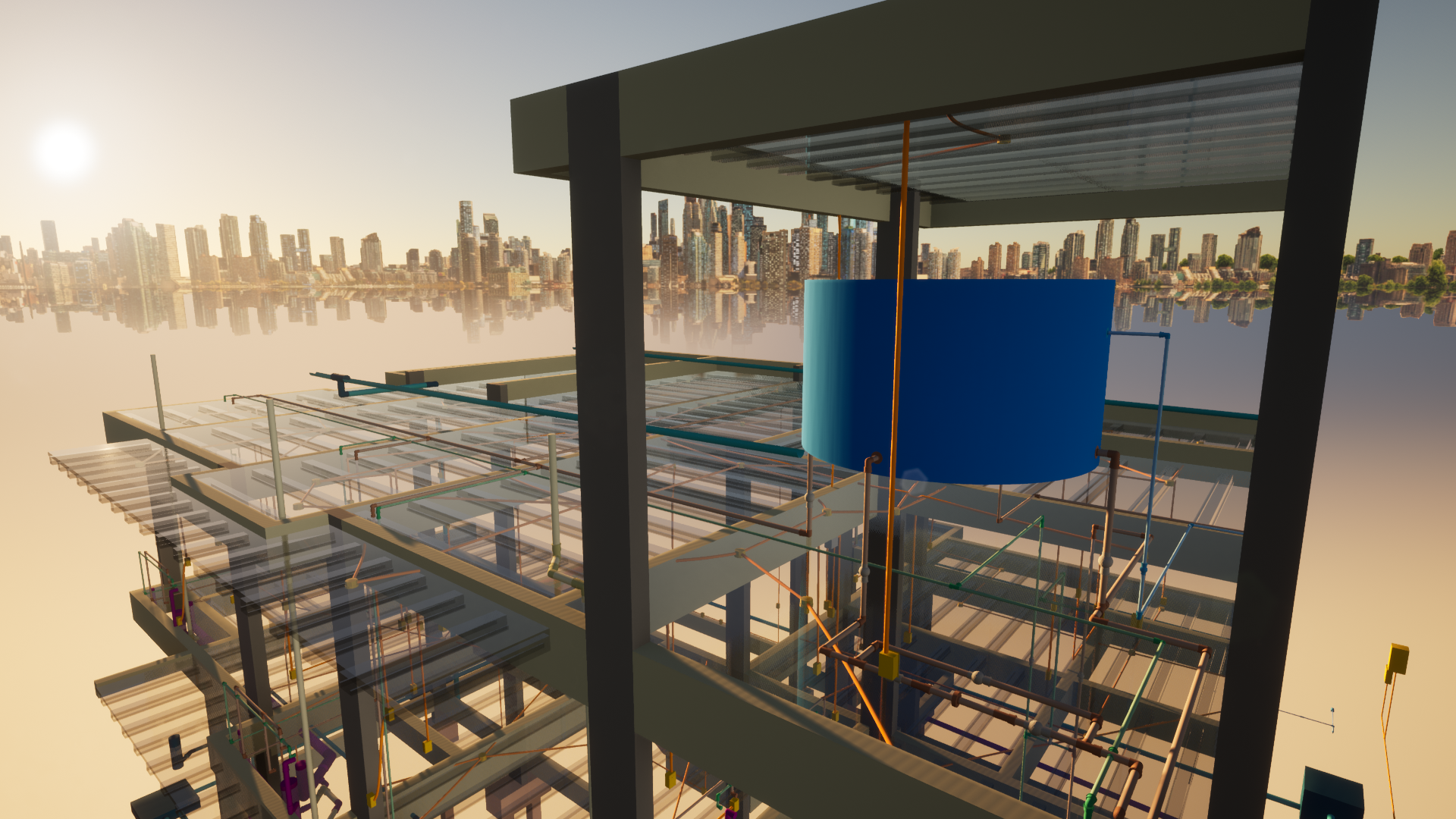
Work BIM.
INSPIRING PROJECT
BUid House.
High Standard Residence with 375,00 square metres of built-up area. Structural Project in reinforced concrete.
- Architectural BIM Modeling in Archicad;
- Structural, Electrical and Plumbing Project;
- Compatibility in Autodesk Navisworks.
Steel Model Project
MAIK Restaurant.
As part of the Pilot Project Complex, this restaurant was concepted in steel structure and making part of the architecture project. The industrial kitchen was modeling with a complete HVAC system.
- Steel structure;
- Heating, ventilation, and air conditioning (HVAC) Project;
- Modeling in Autodesk Revit.
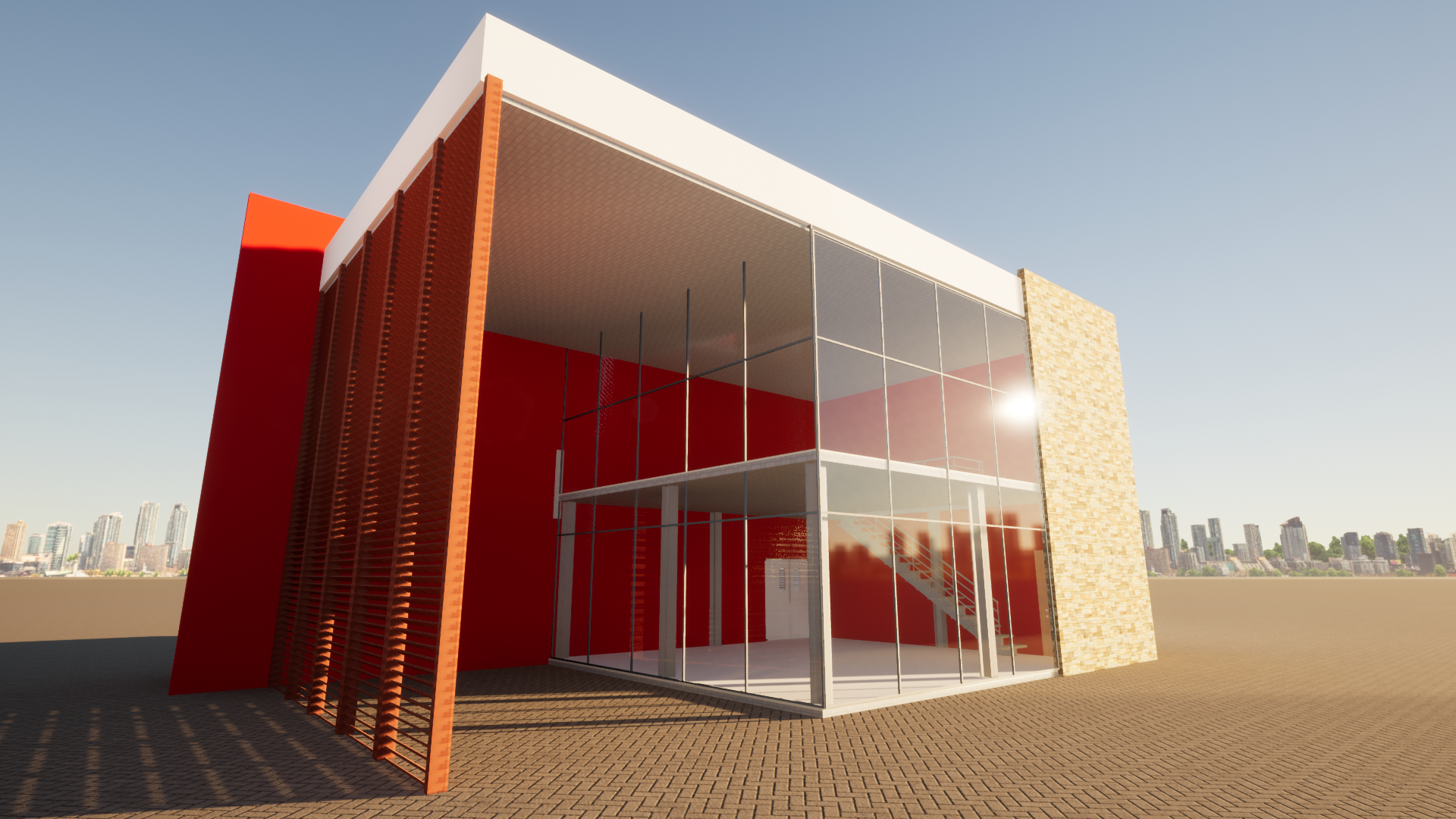
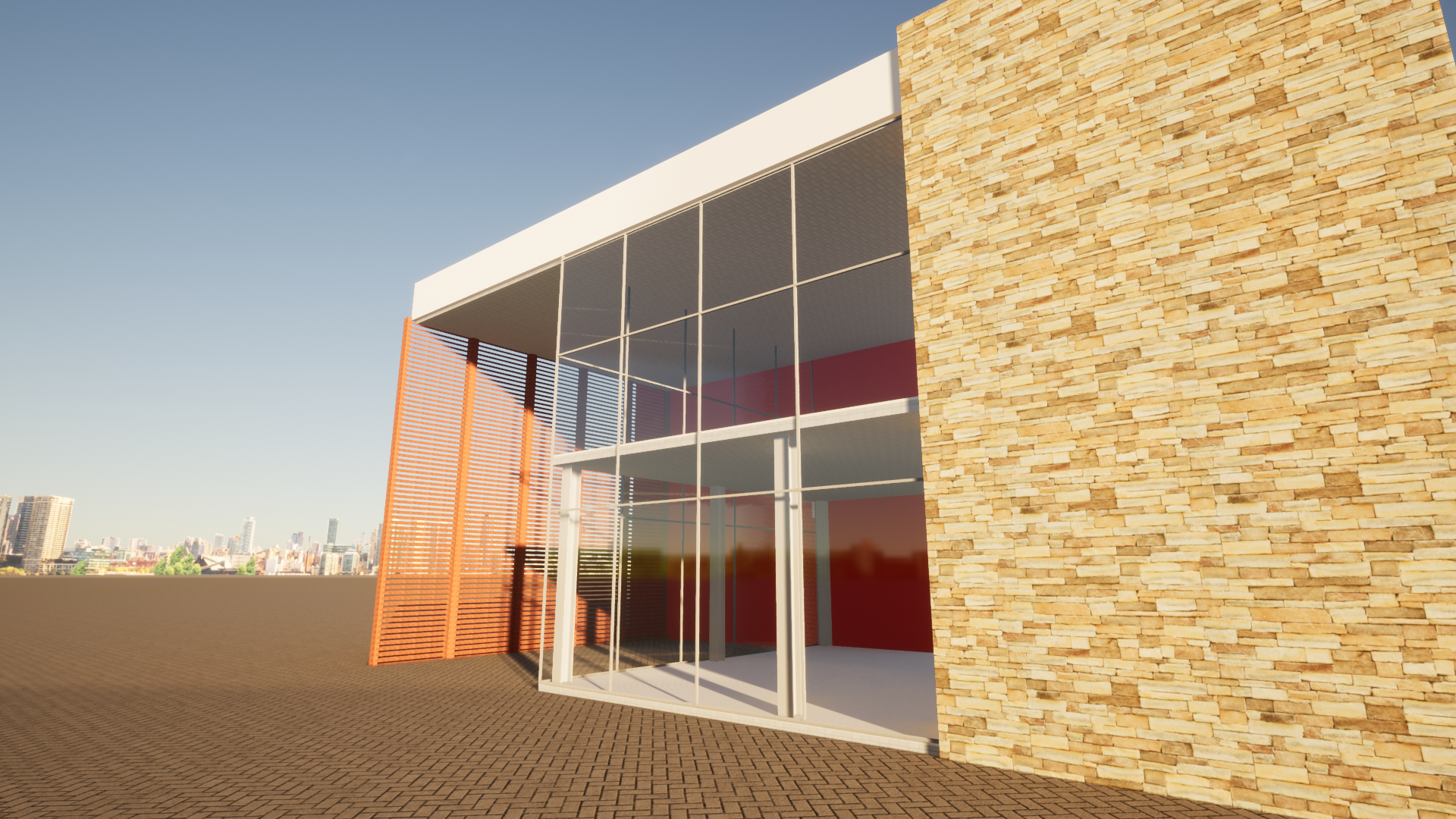
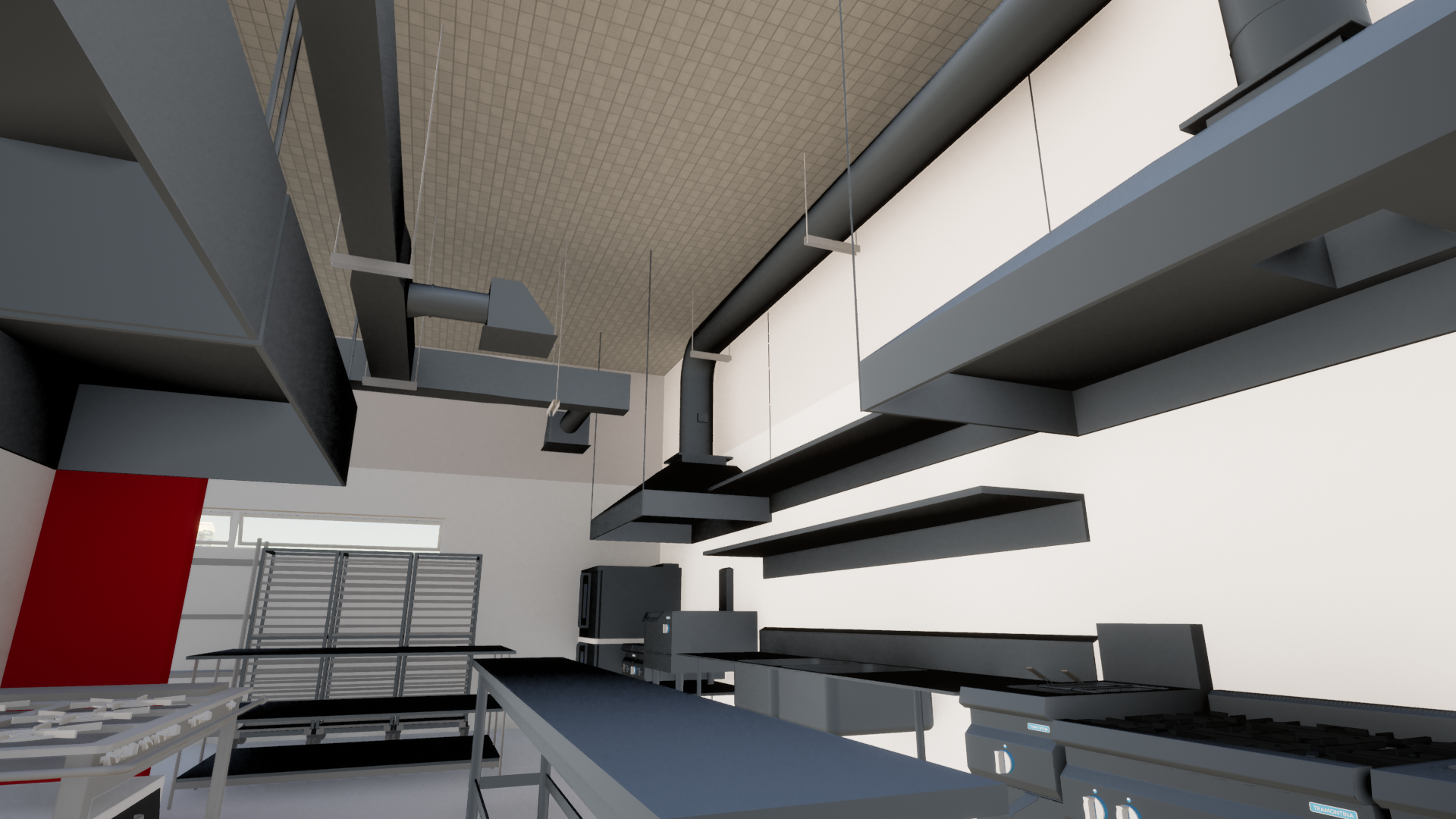
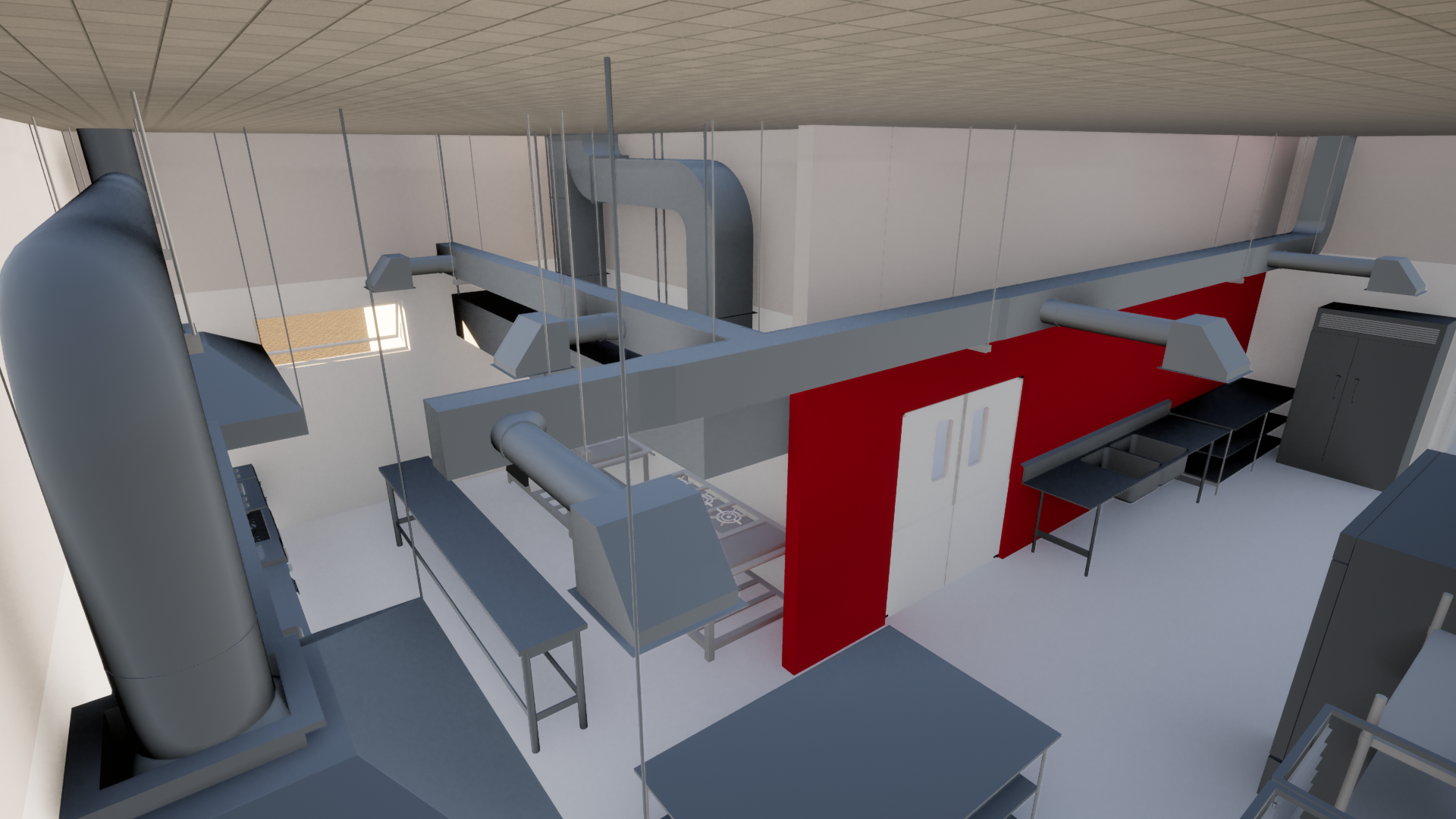
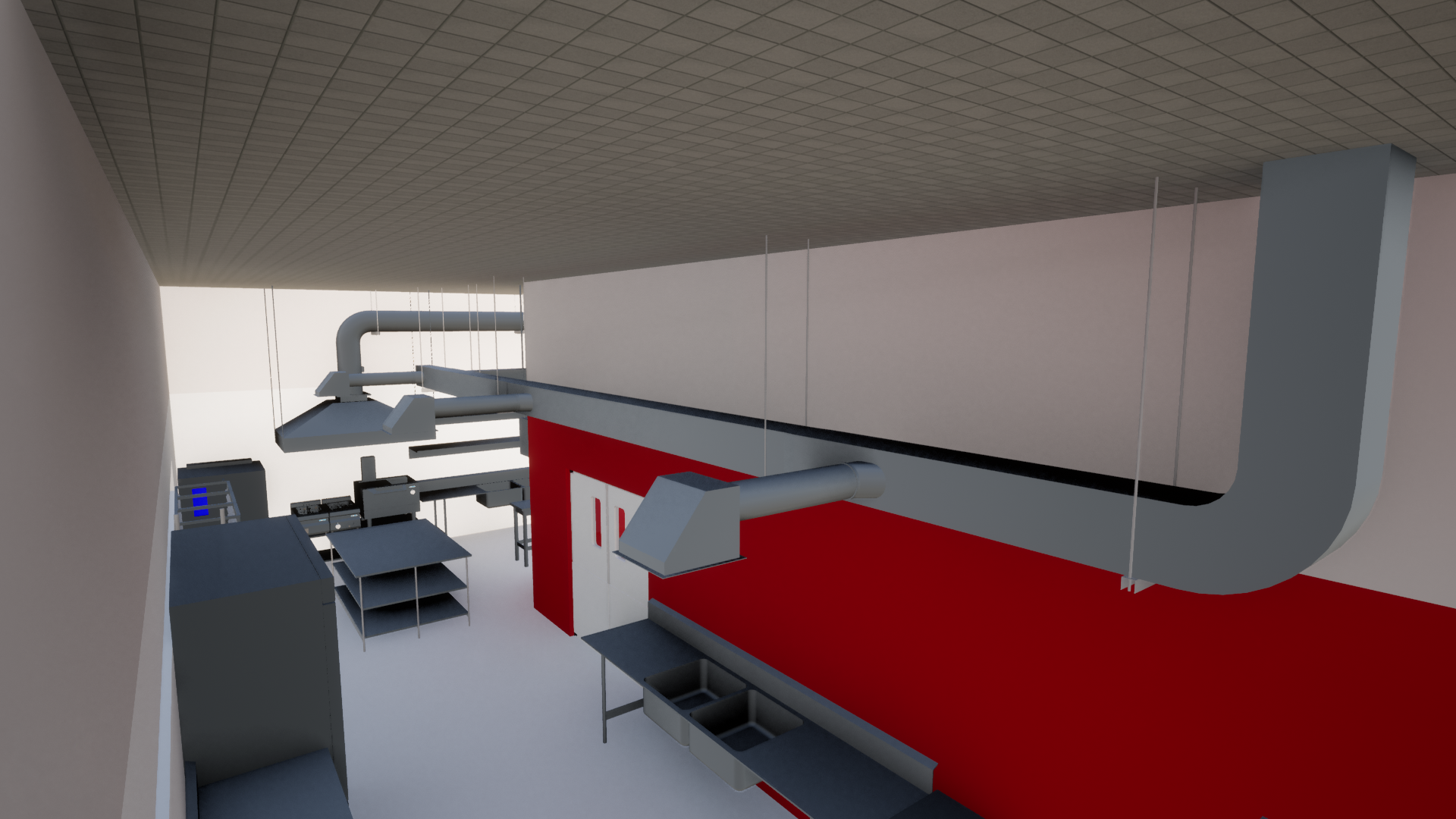
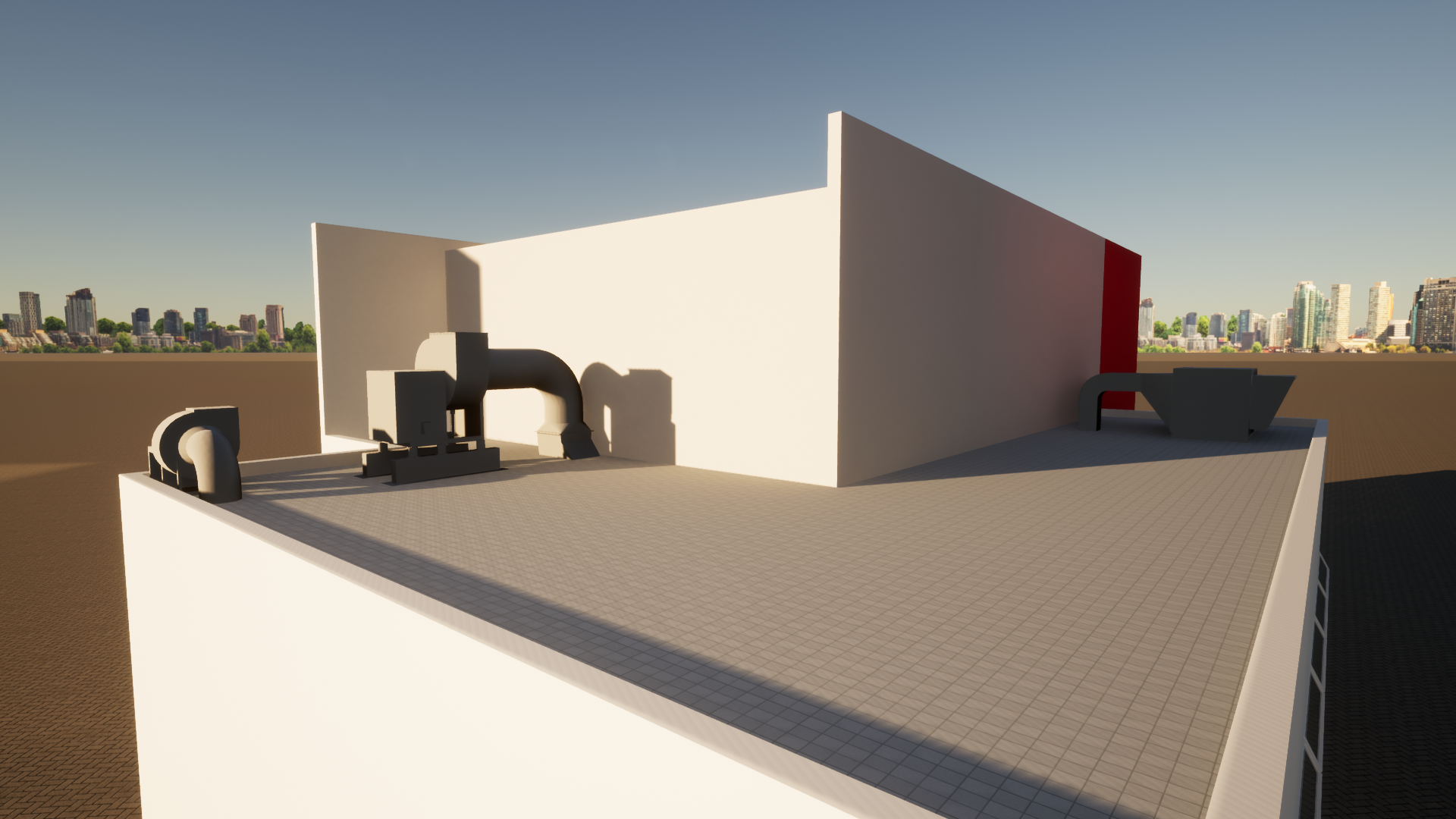
Better concept.
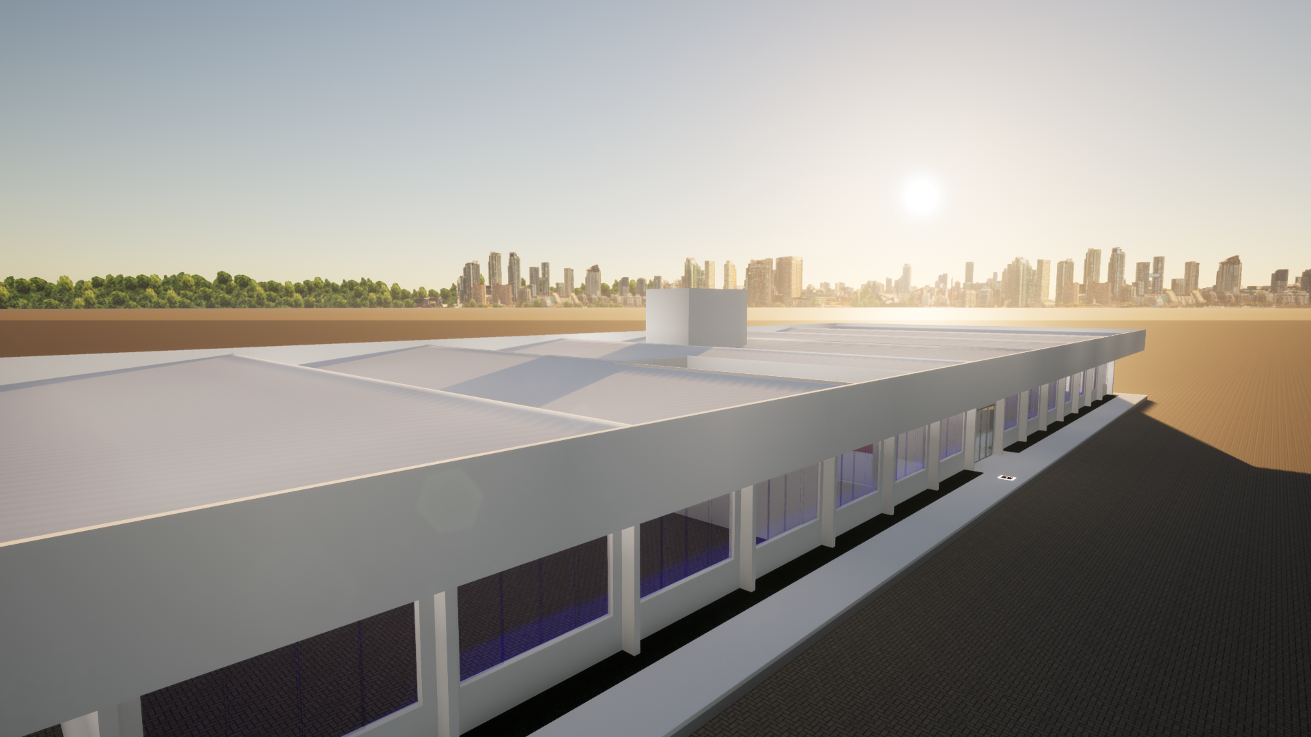
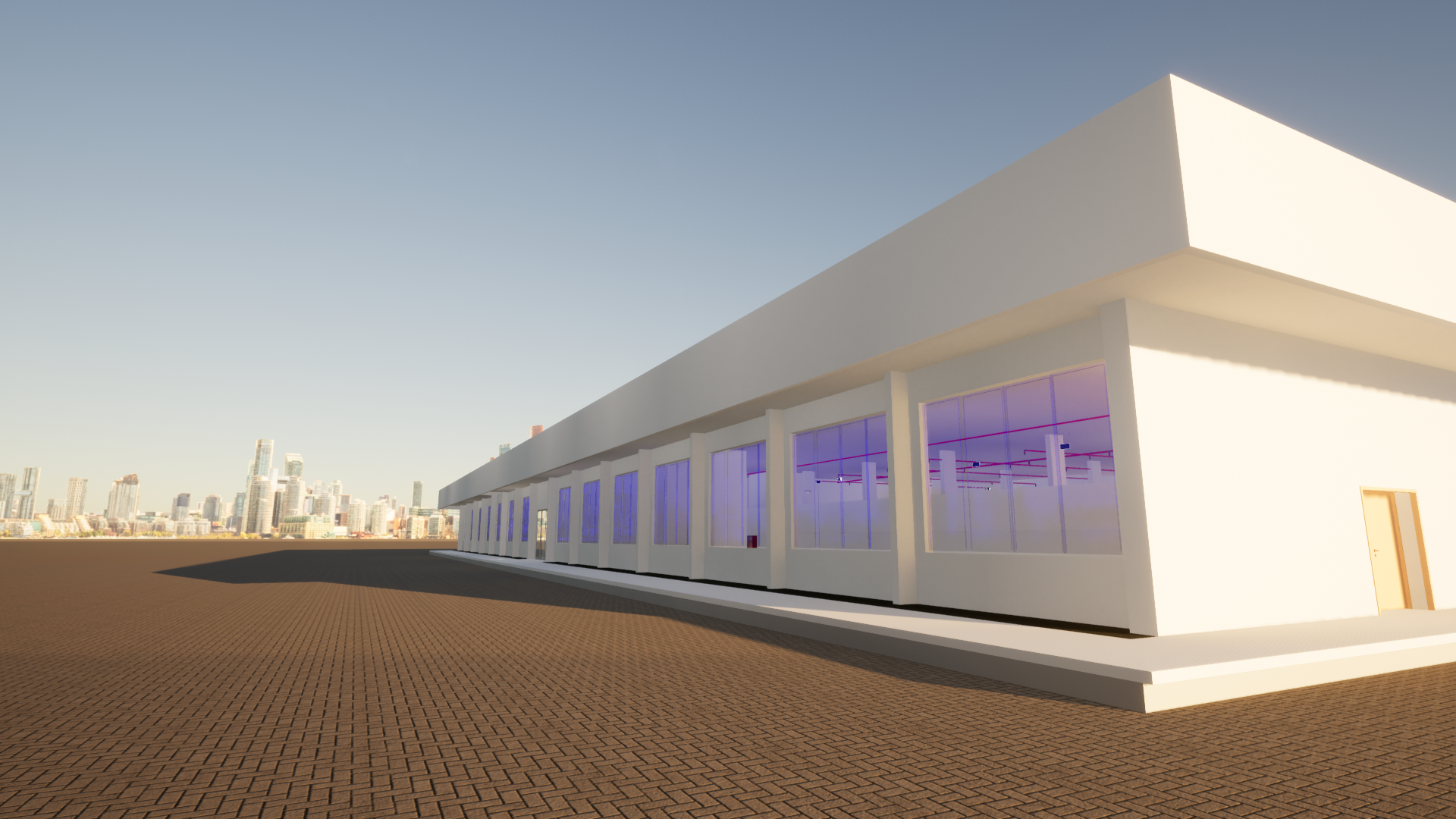
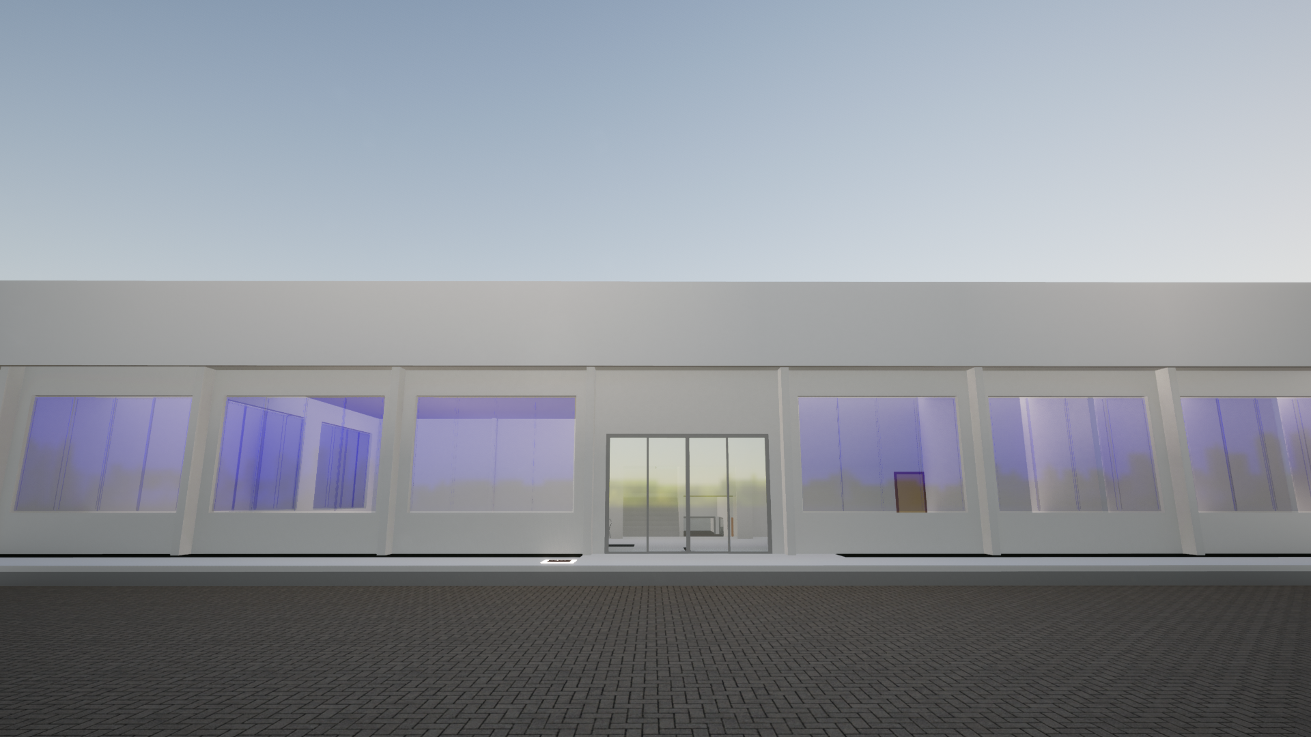
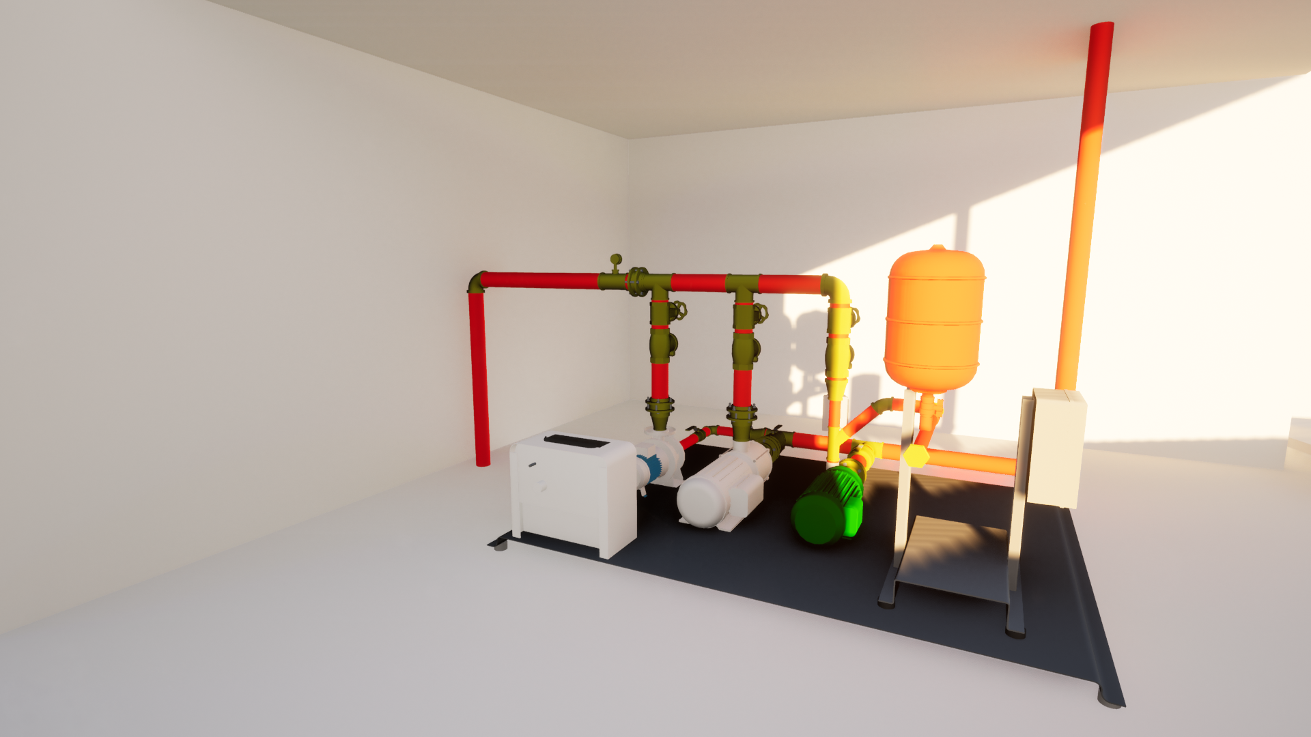
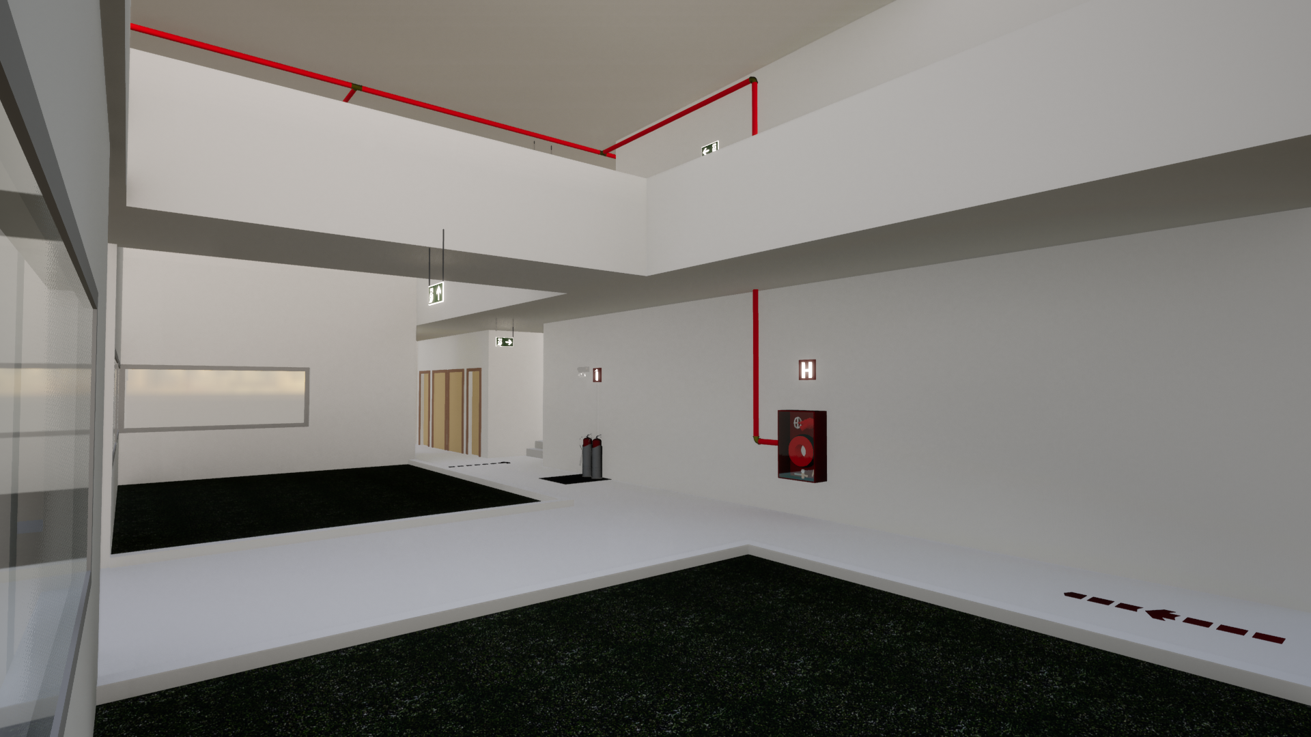
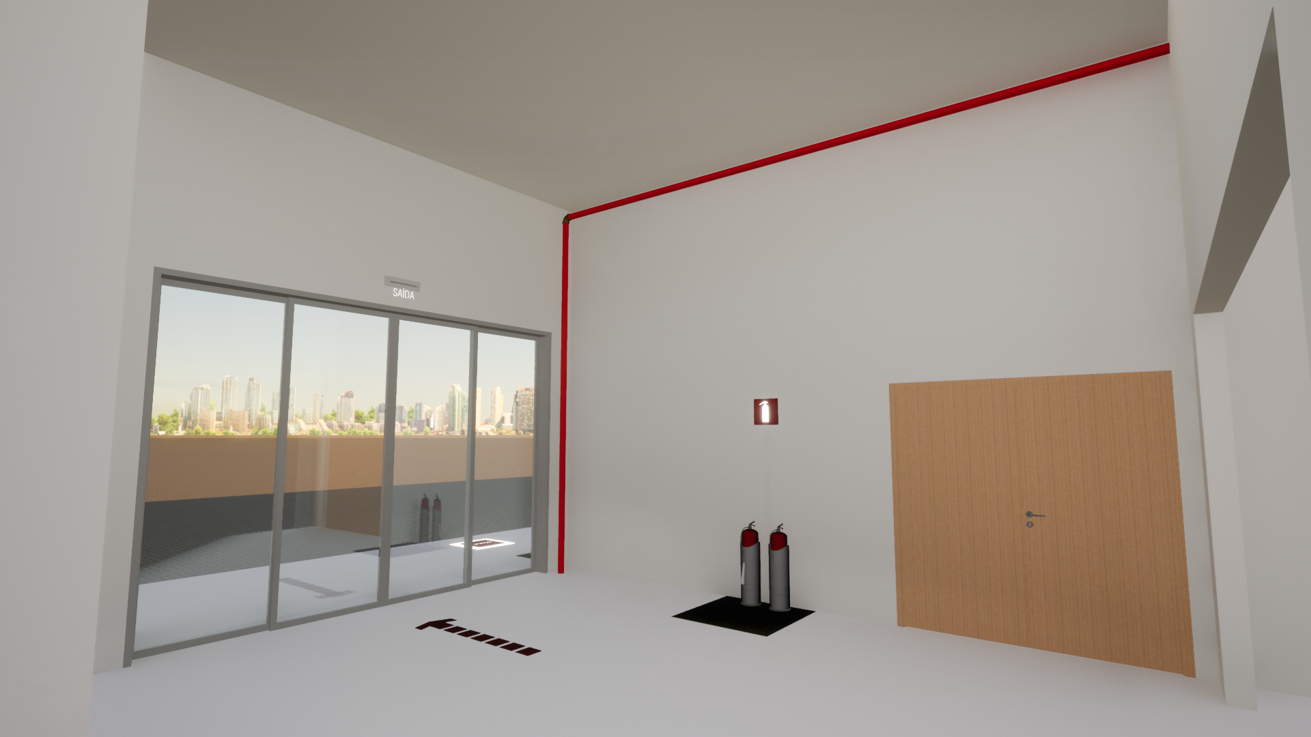
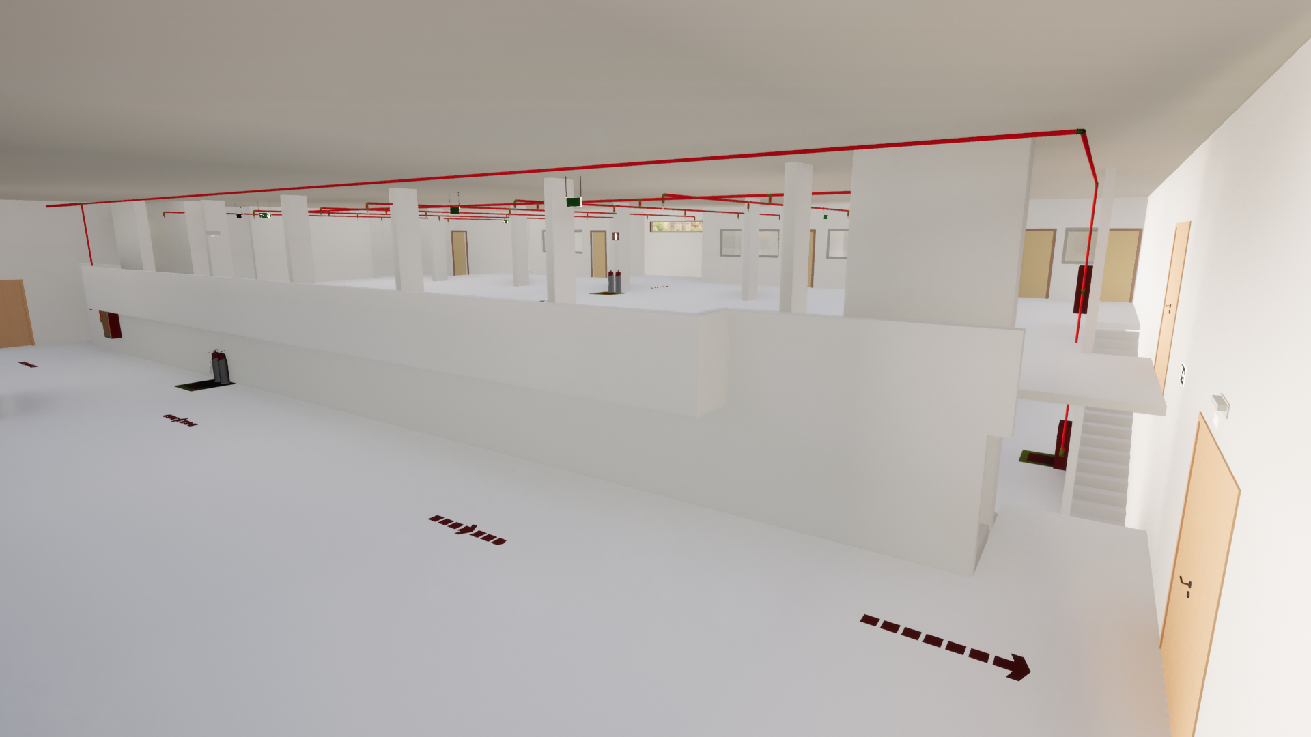
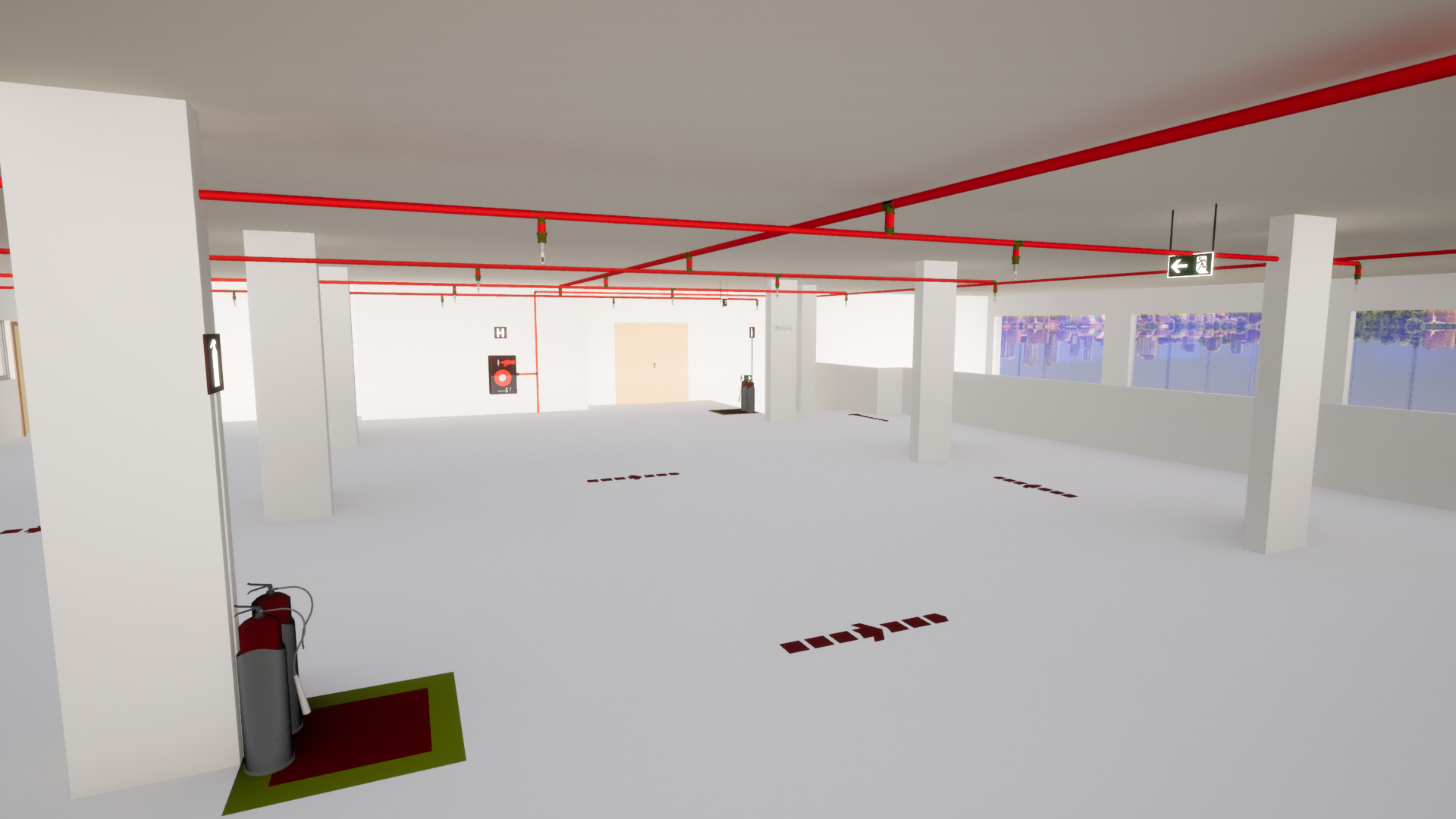
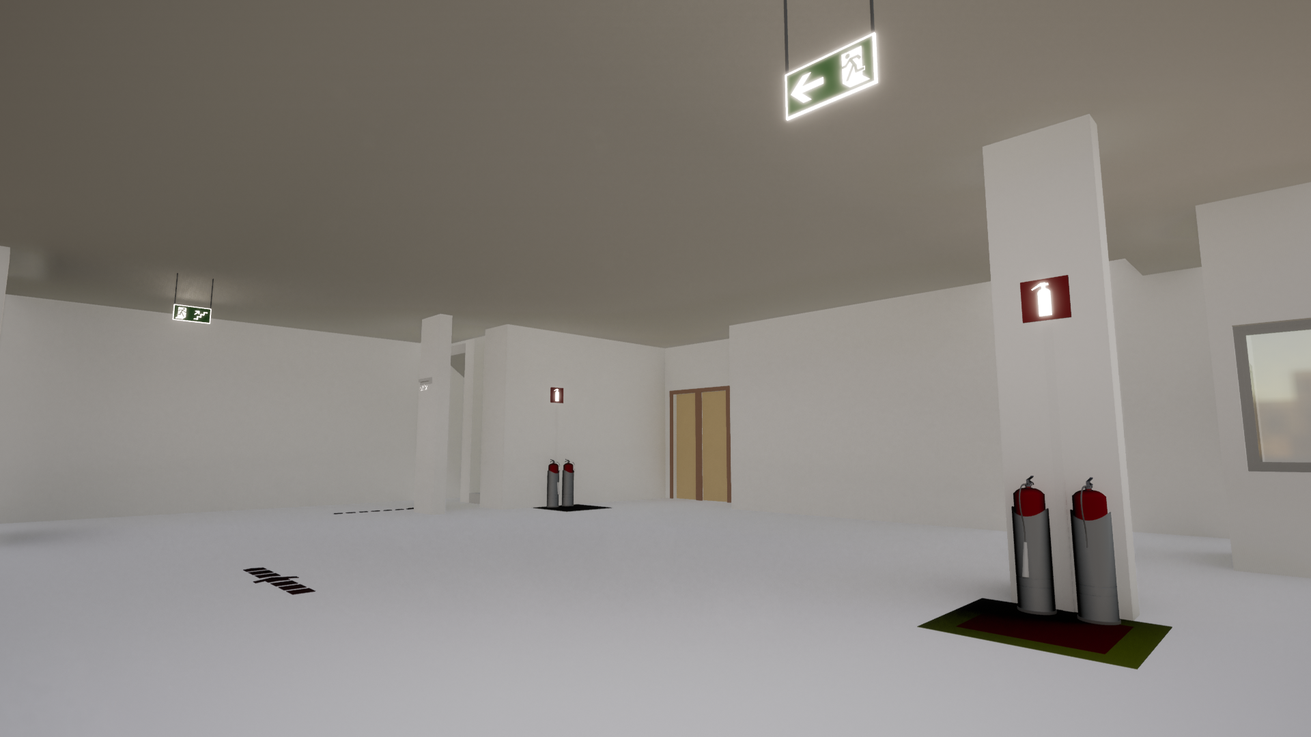
Better safety.
Firefighting model Project
BCZM Library.
This library has 3 floors, including one underground floor, and a built-up area of 7.500 square meters. Here, the main focus is on the firefighting project, with sprinkler system.
- Architectural BIM Modeling in Revit;
- firefighting Project;
- Modeling in Autodesk Revit.
The Stats
Every number metters.
Modeling and Coordination.
Theses projects are not our conception. As part of the team, we modeling the cad project and coordinated the execution in Revit or Navisworks.
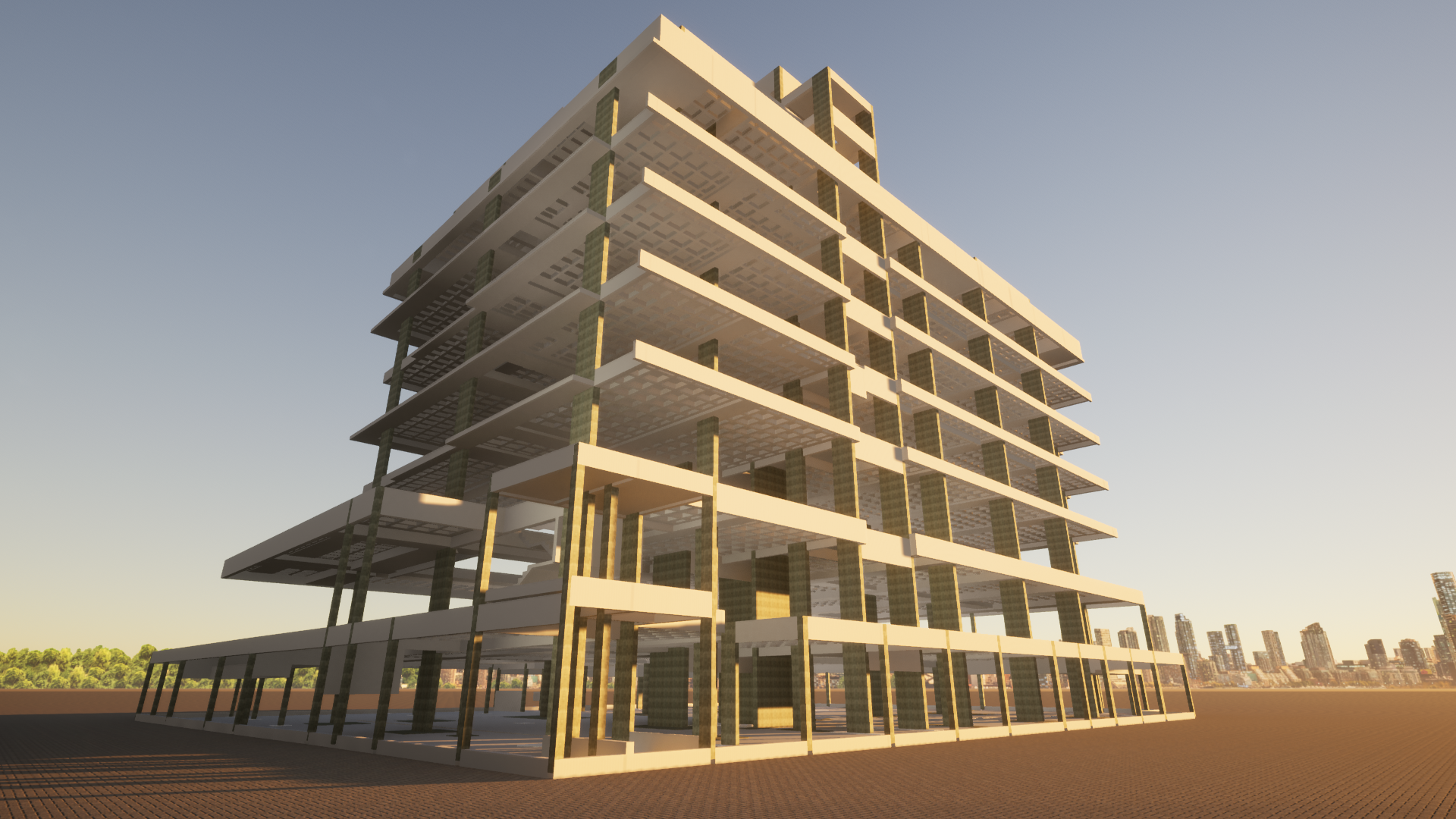
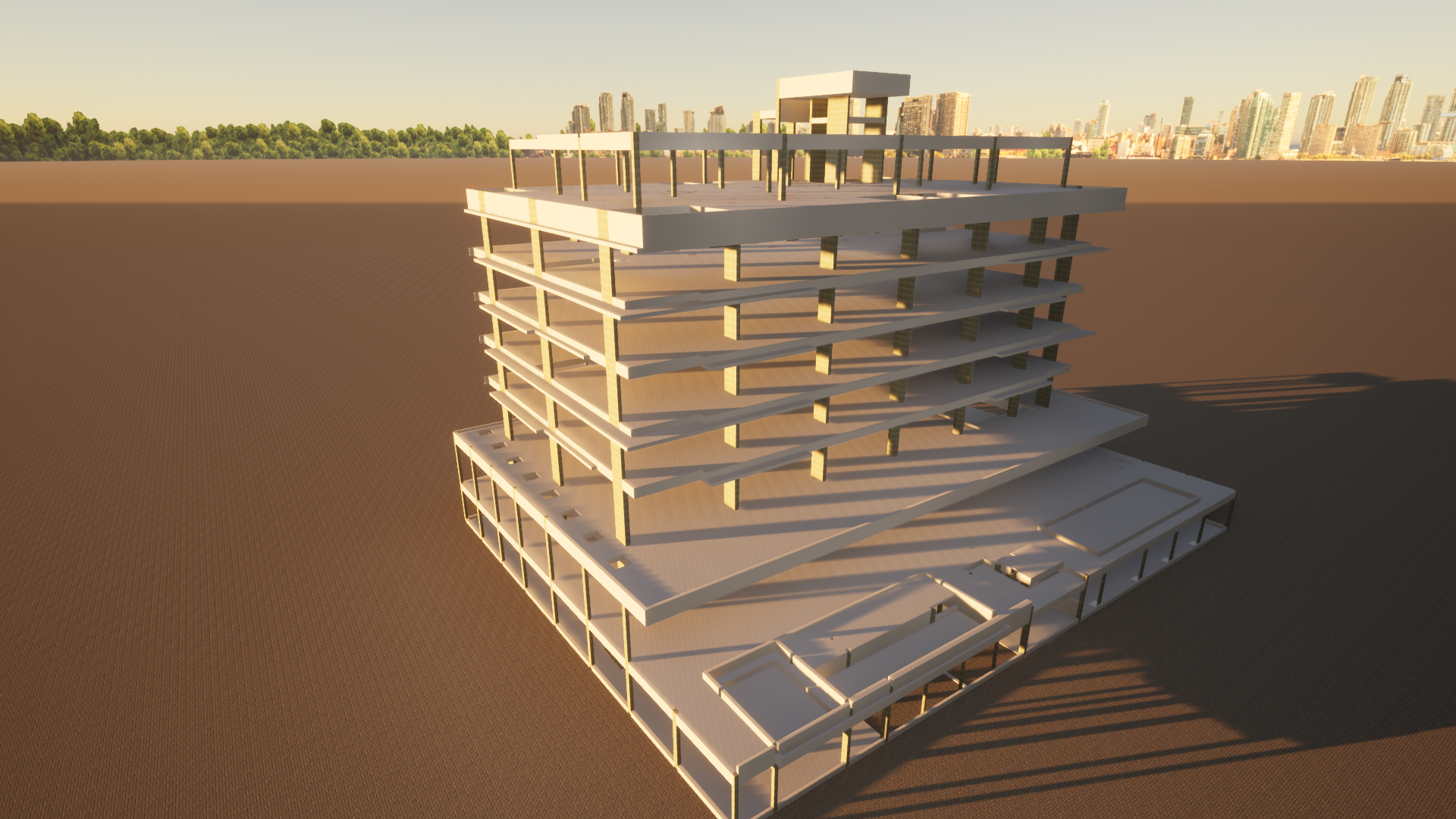
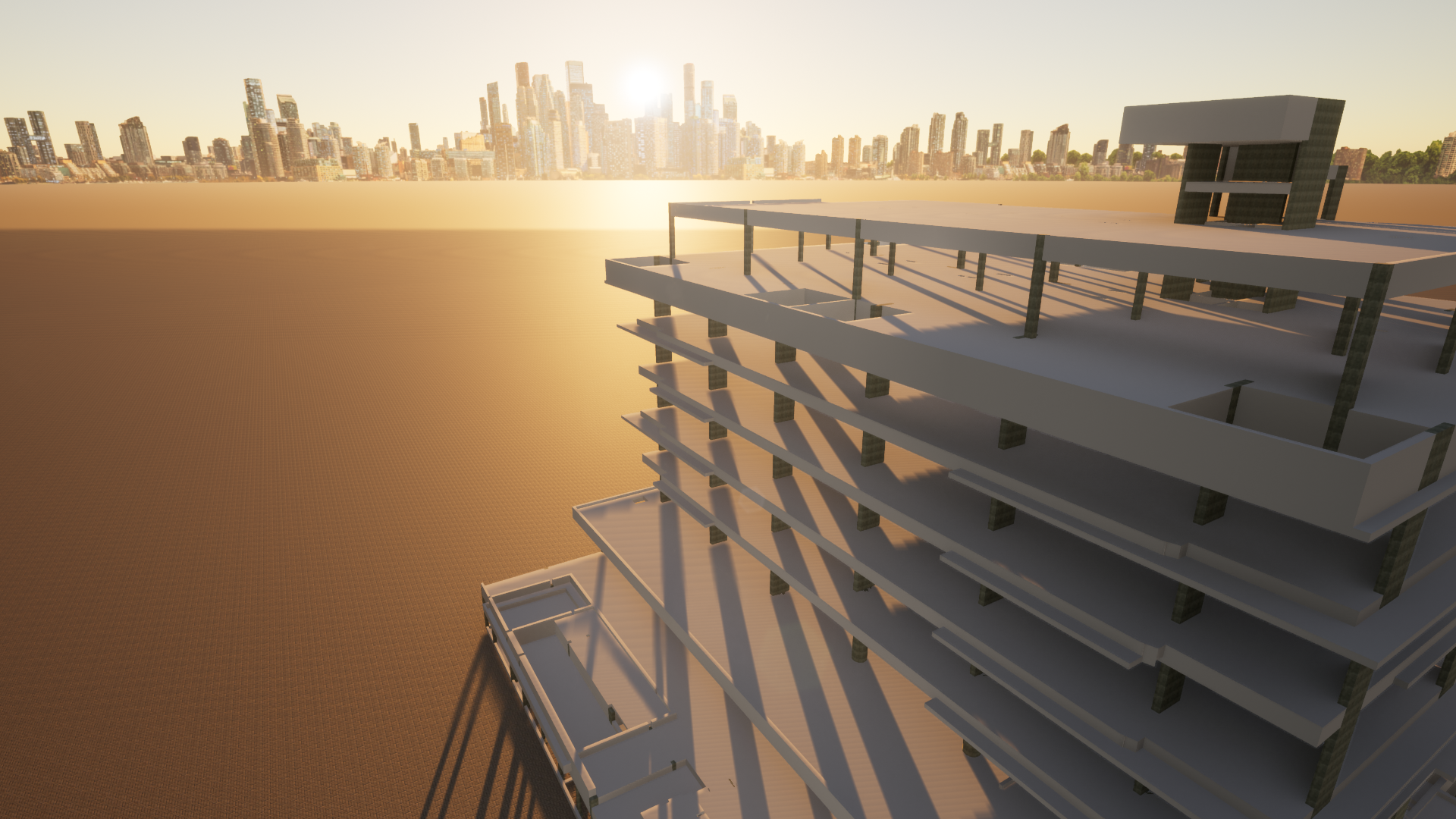
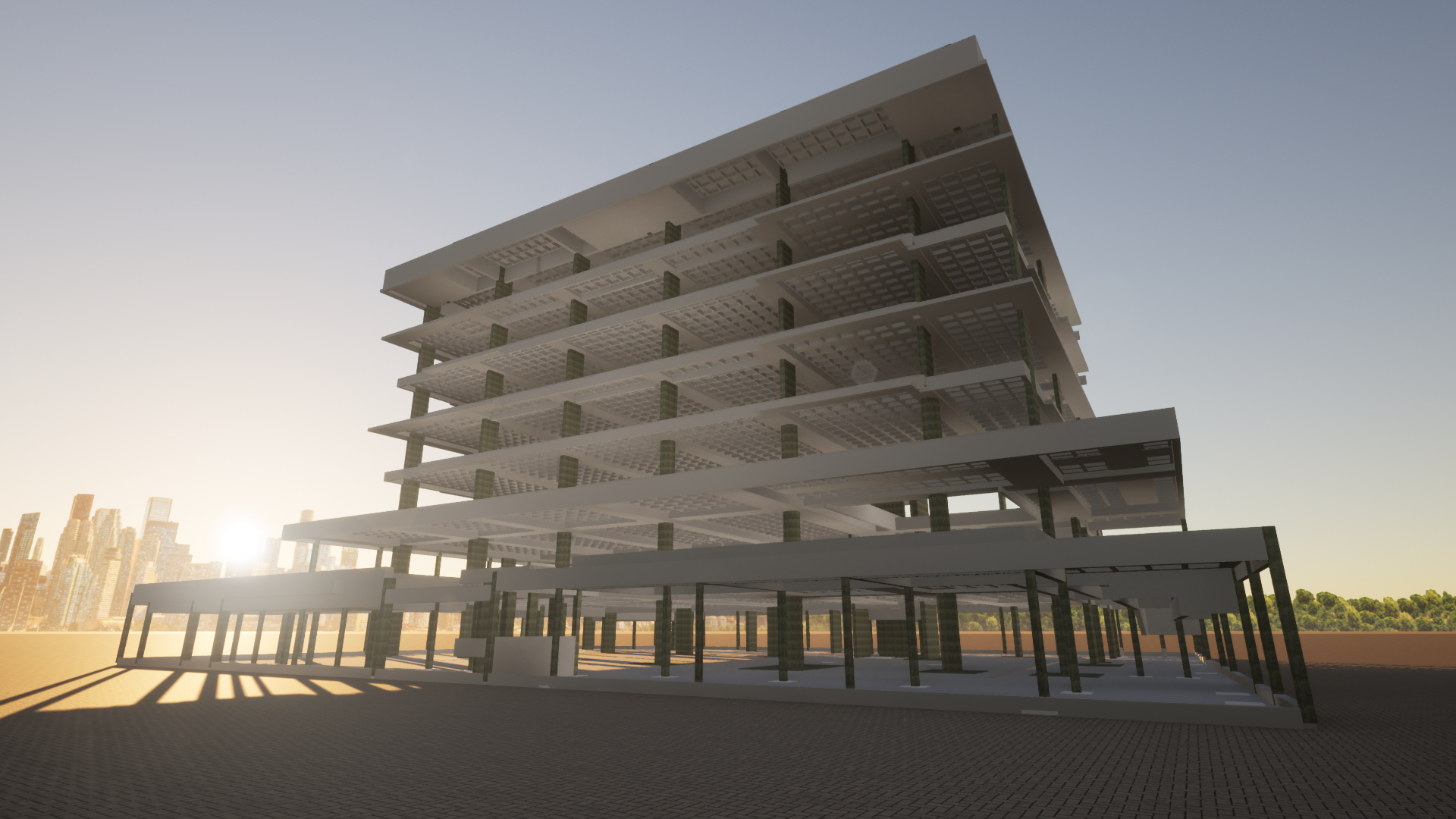
Interoperability.
Structural Project
RITZ Hotel.
This hotel has over 14.000 square meters of concrete structure. To reduce the number of pillars, it was used “track beams” prestressed, with nearby 1,2 meters of width.
- Six Floors with ribbed slabs;
- Track Beams by prestressed concrete;
- Modeling and Coordenation on Autodesk Revit.
Structural Project
MS Residence.
With 16 floors, including an underground floor and two garage floors, this building has over 25.000 square meters of concrete structure.
- Every Floors with ribbed slabs;
- One underground floor;
- Modeling and Coordenation on Autodesk Revit.
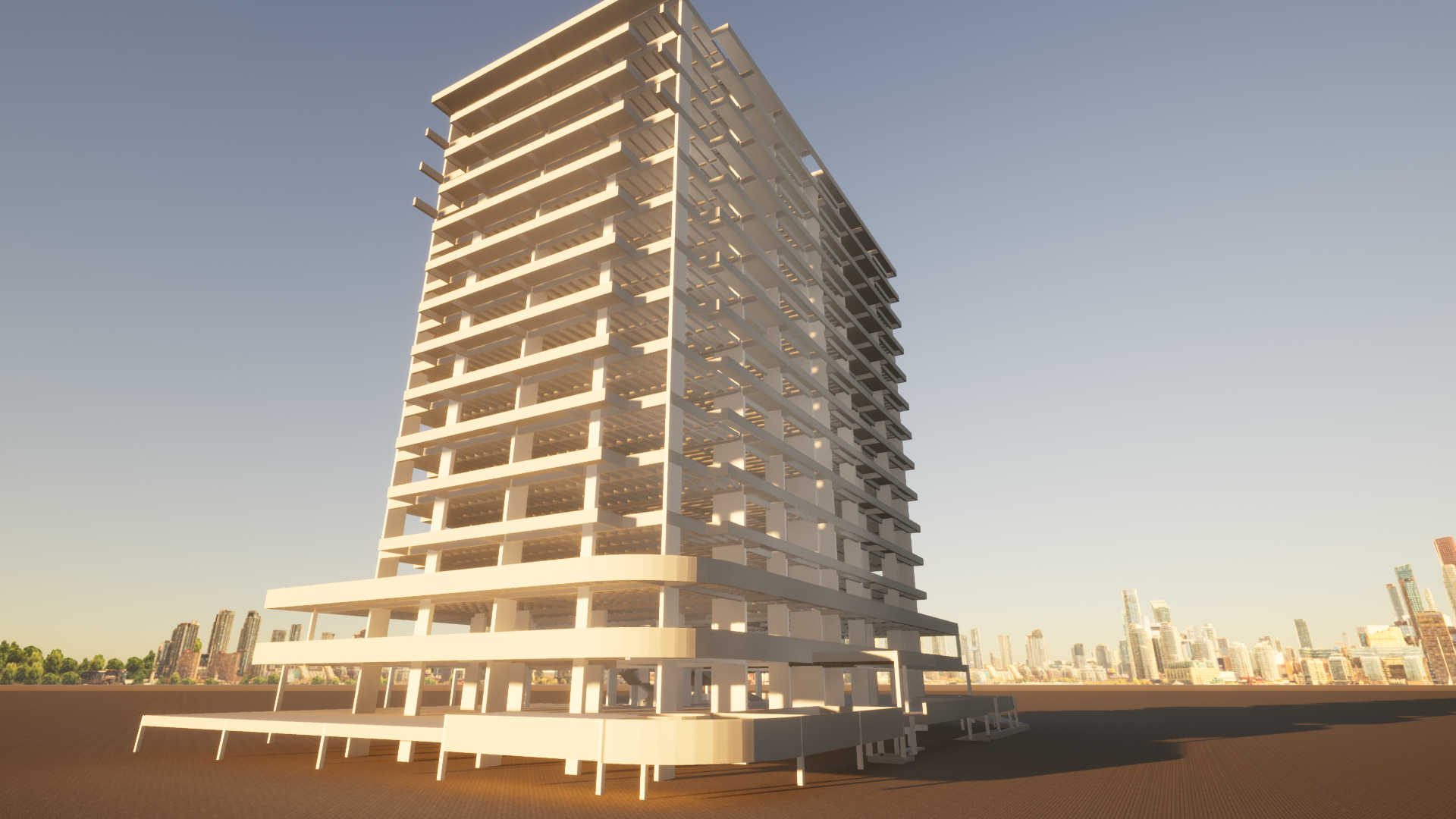
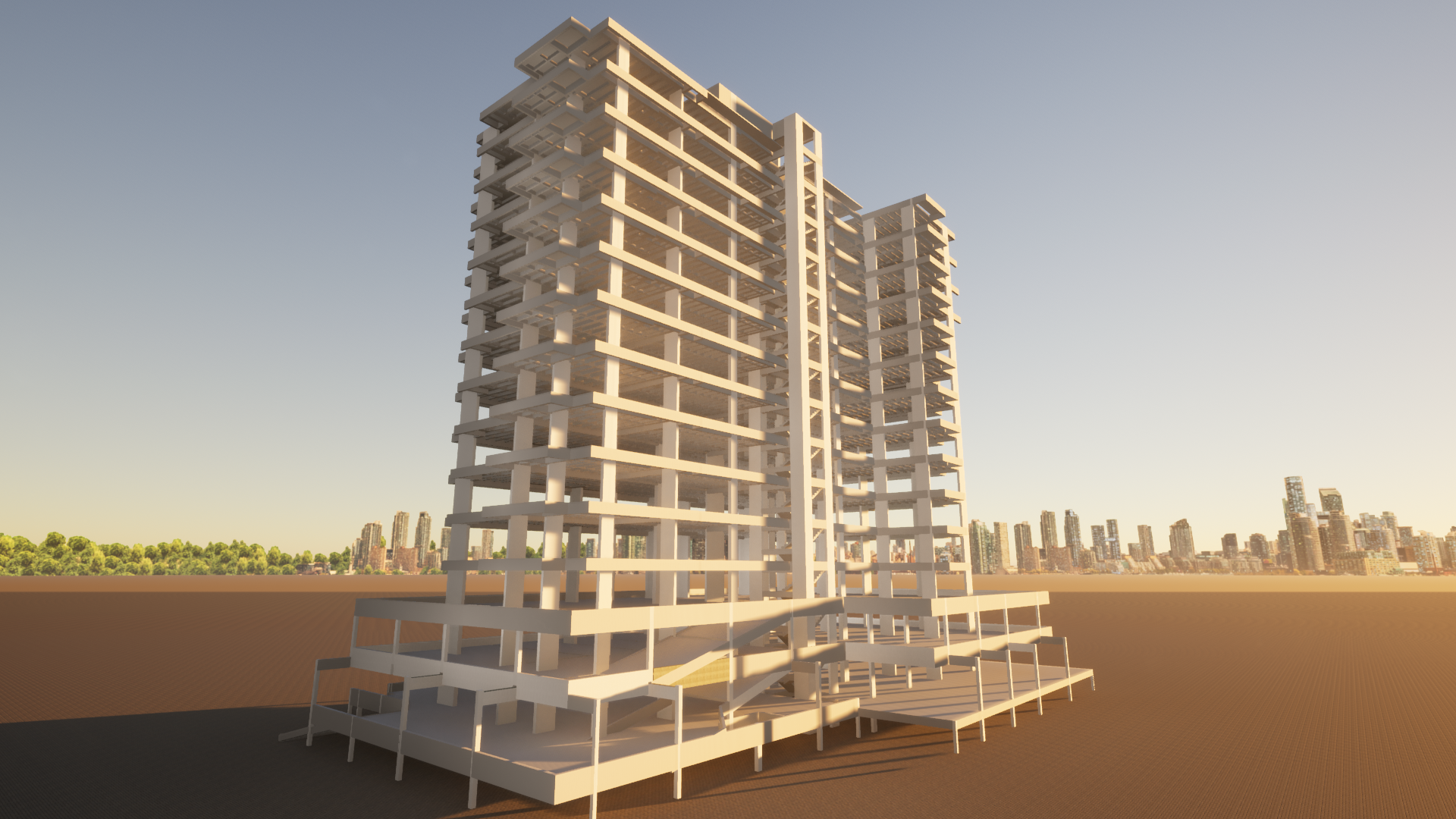
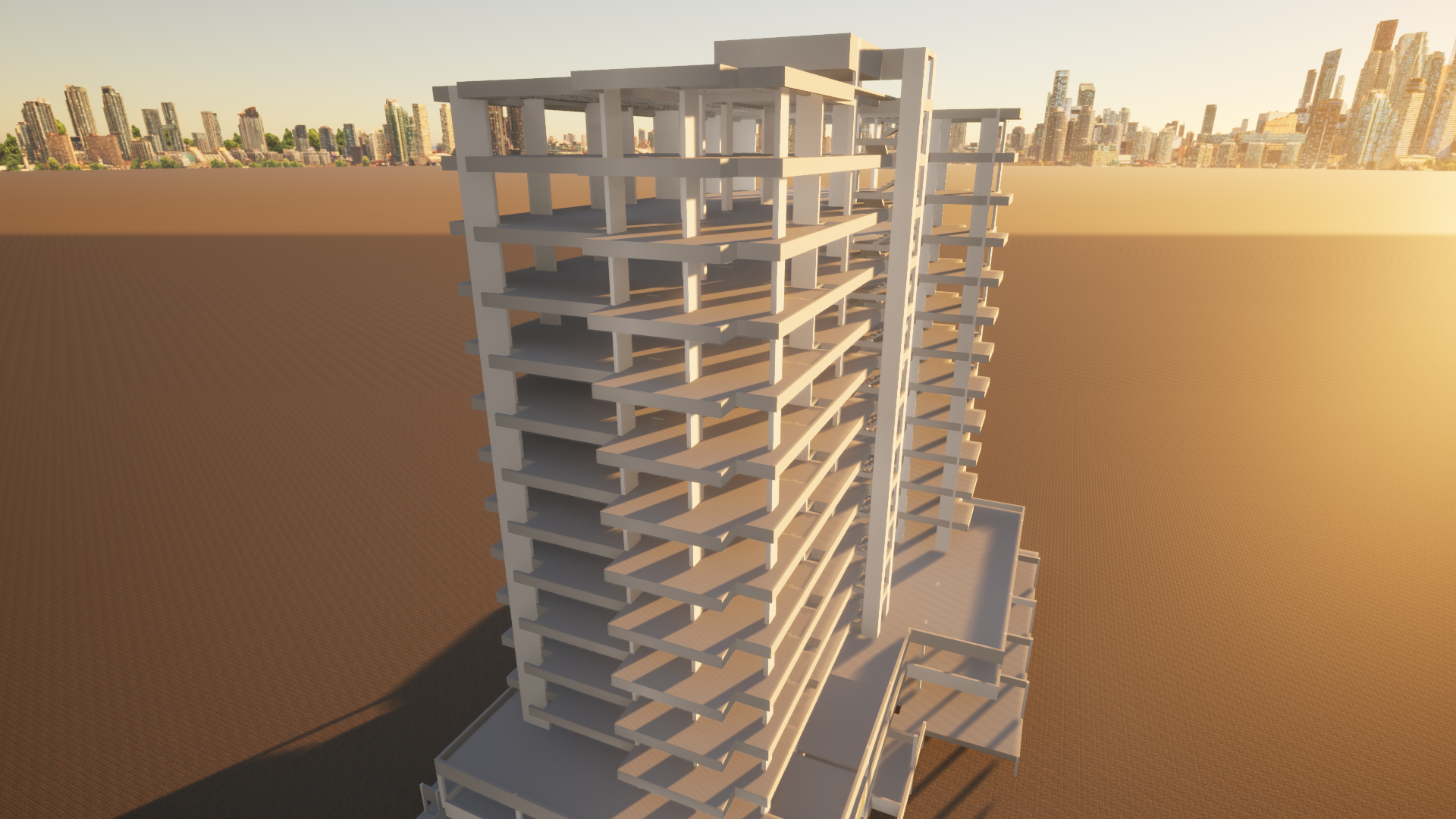
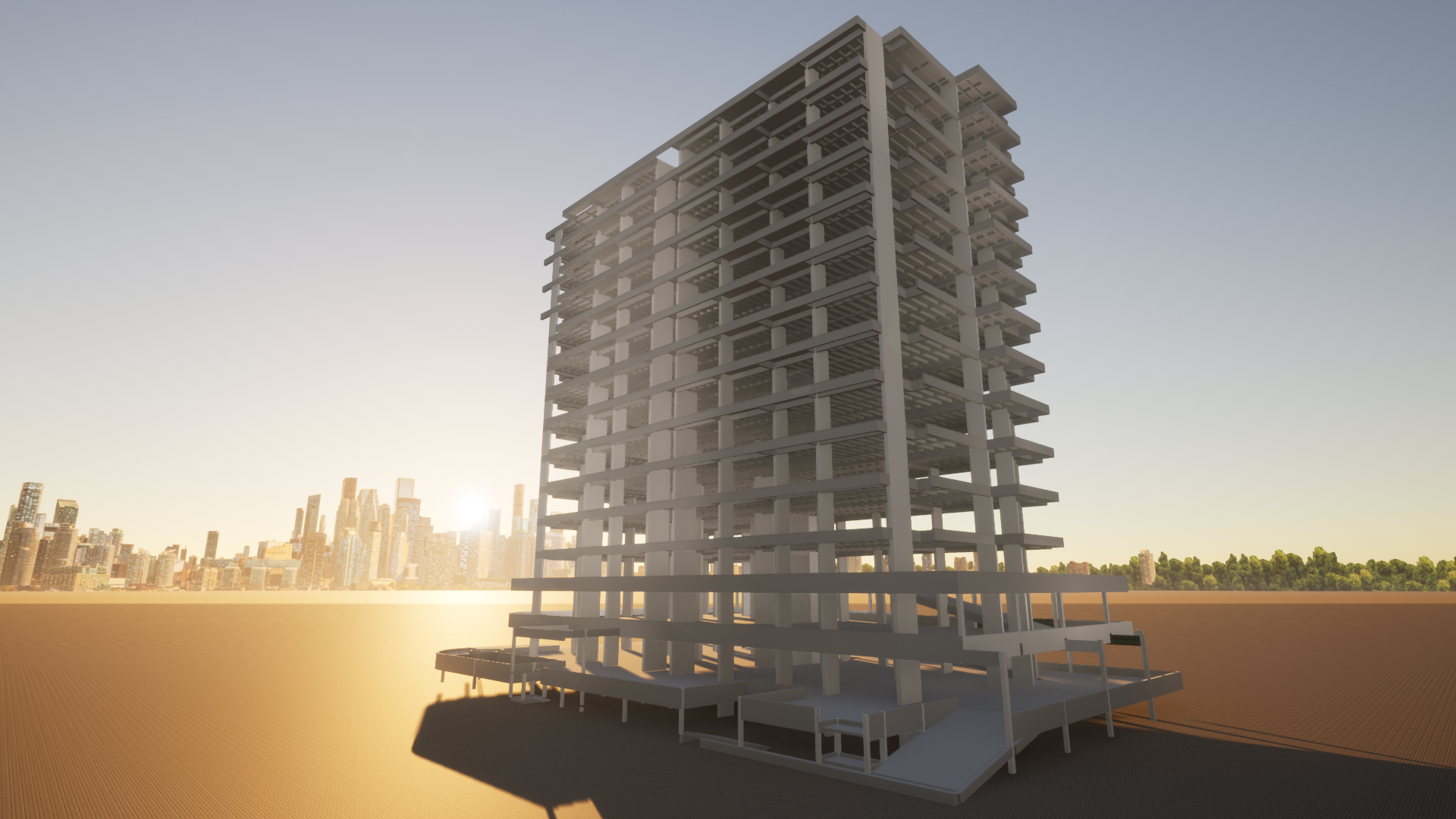
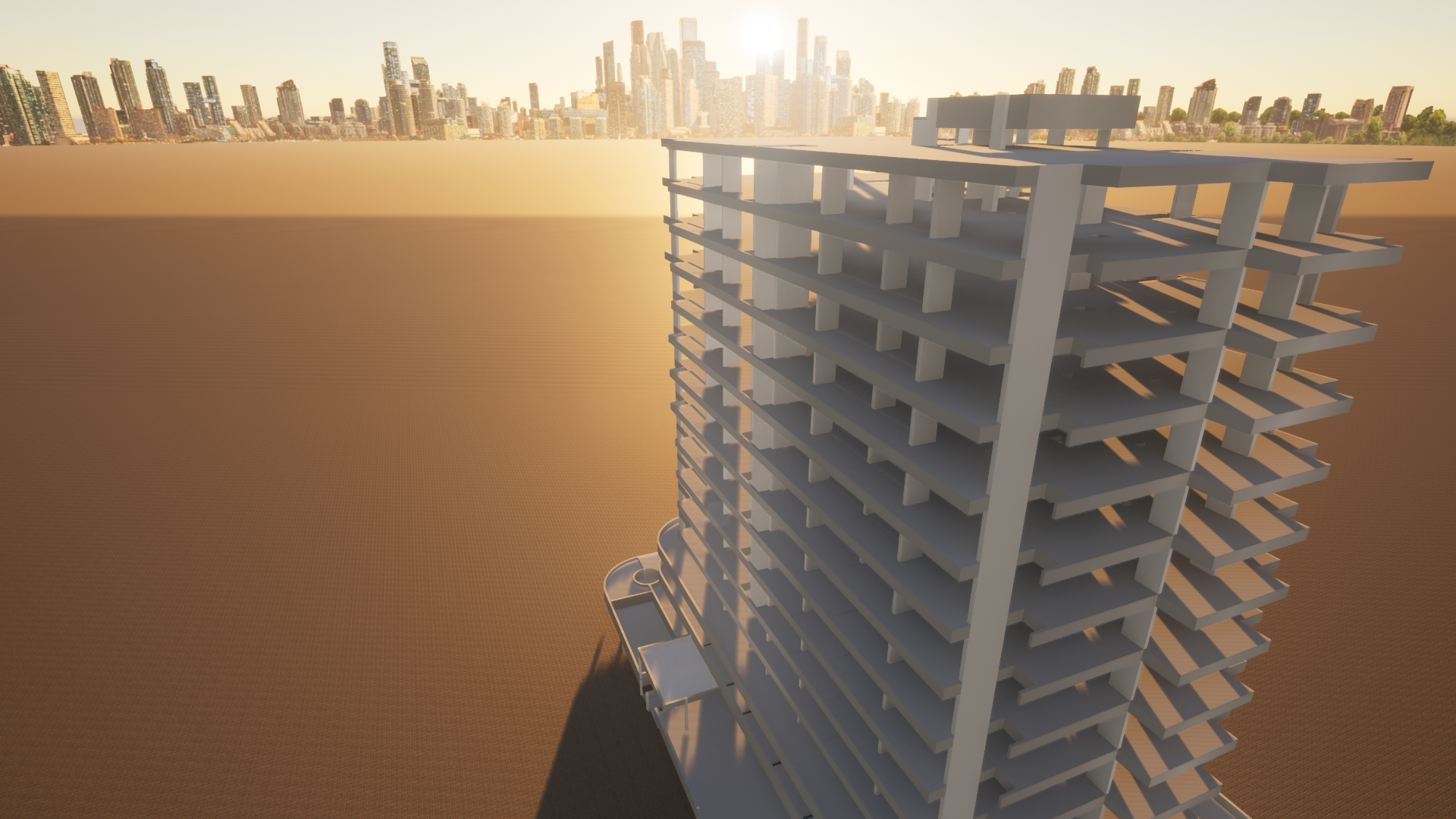
High levels.
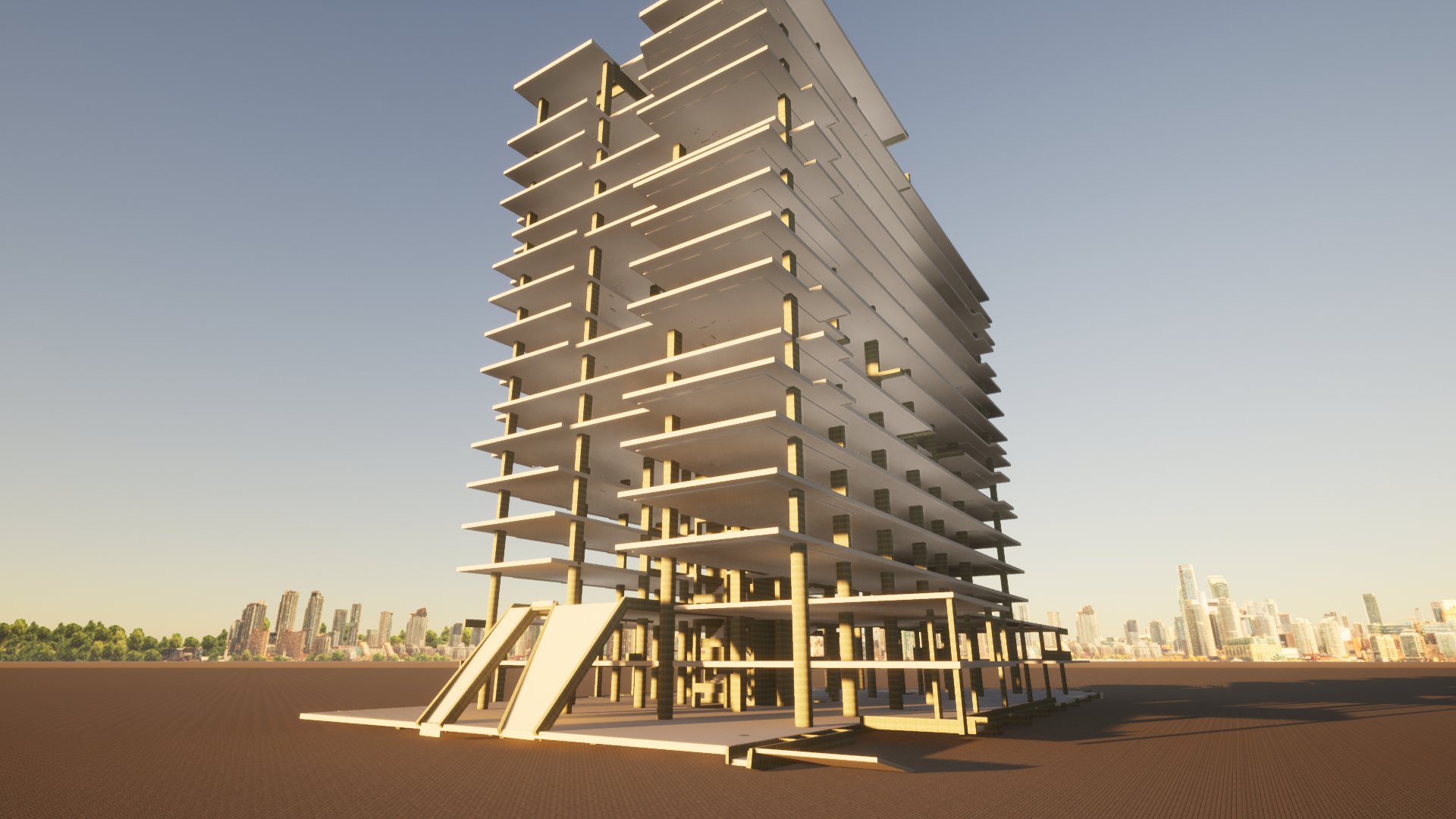
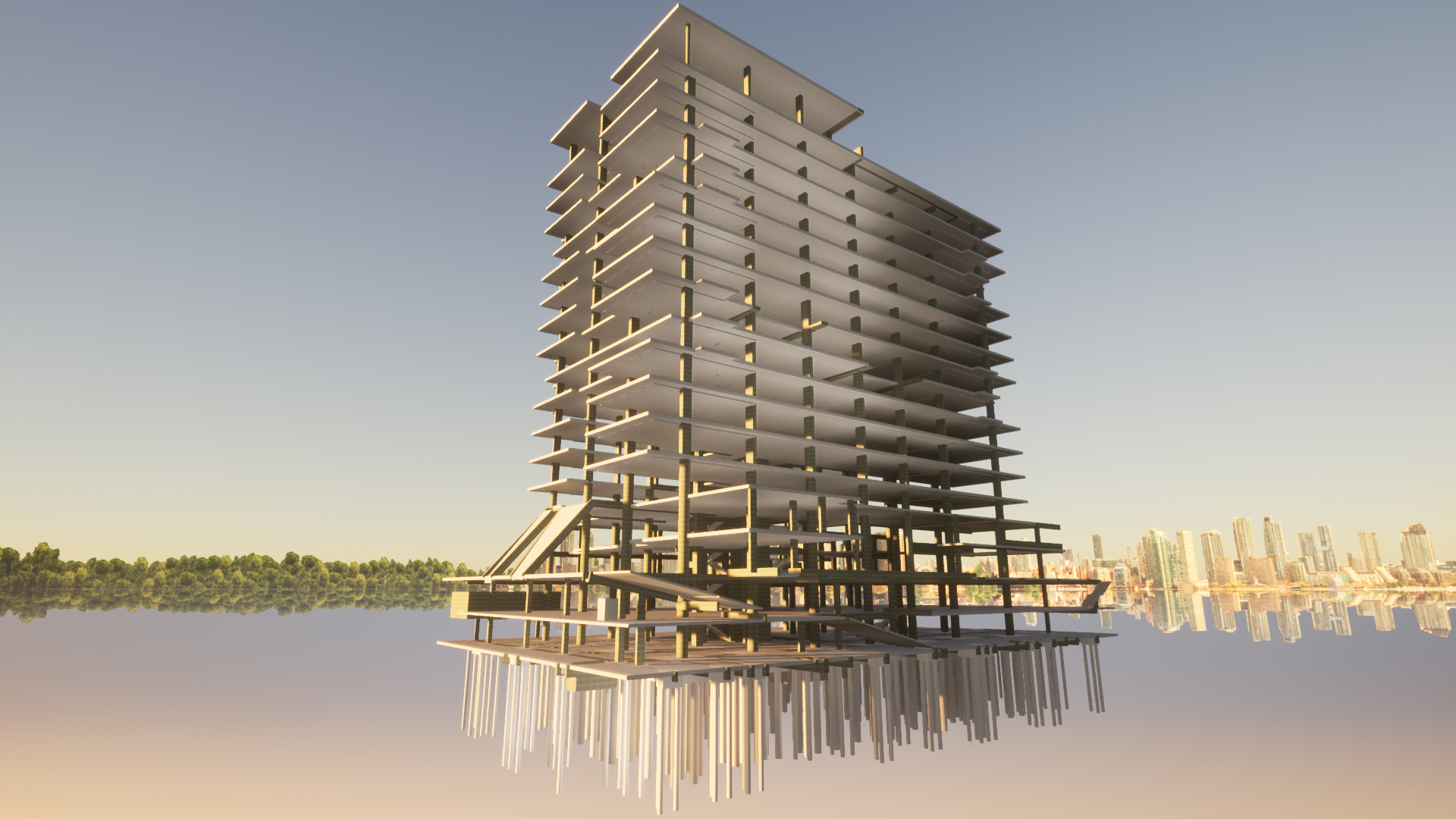
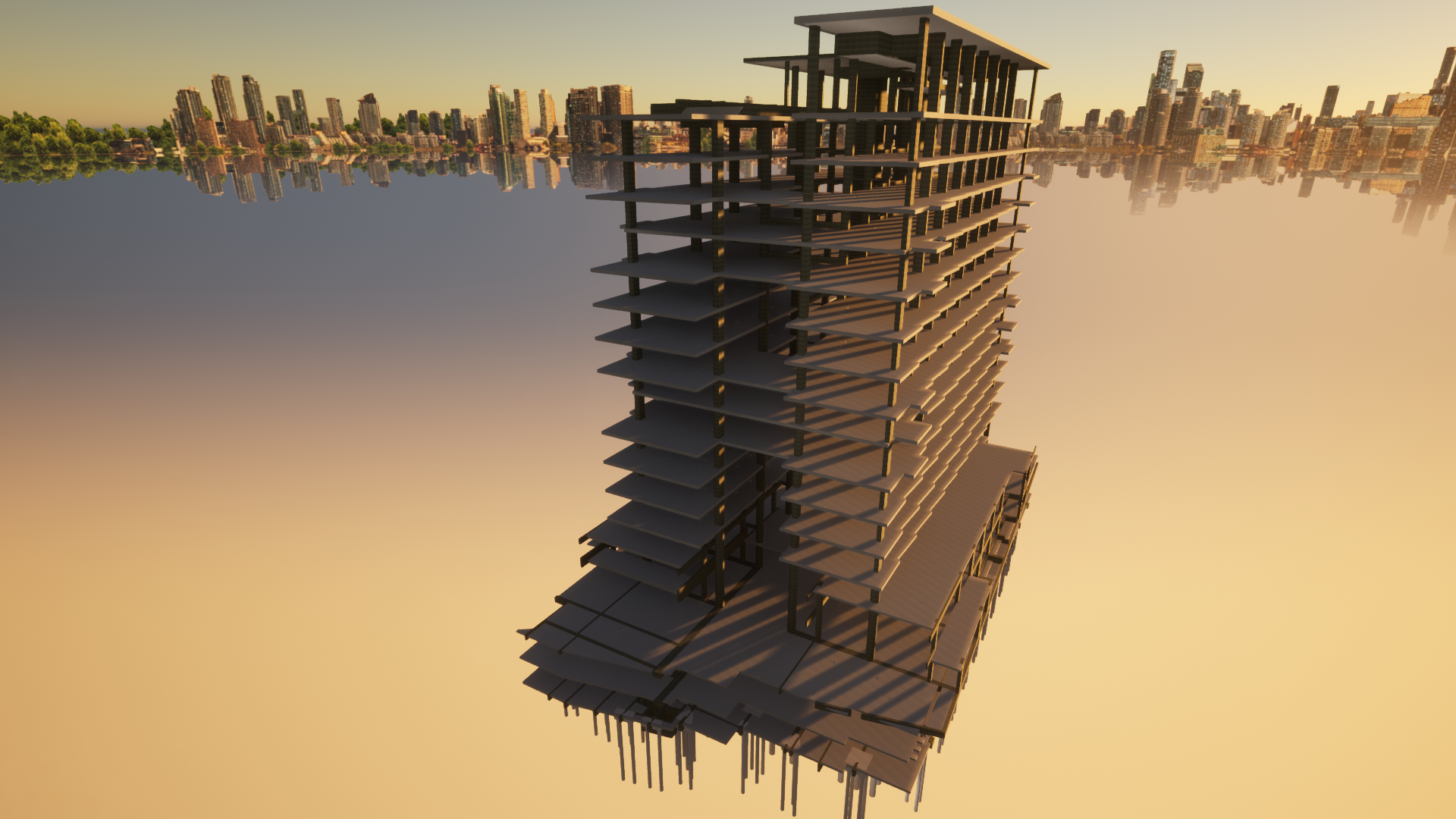
High complexity.
Structural Project
New Time.
This building has 20 floors, including 2 underground floors, and over 25.000 square meters. To reduce the numbers of pillars and beams, every slab are by prestressed concrete.
- Reinforced concrete structure with prestressed slabs;
- floors with ceiling heights of up to 9,00 meters;
- Modeling and Coordenation on Autodesk Revit.
Structural Project
PTG Residence.
Located on high aggressiveness of environment spot, nearby the beach, this building has over 18.000 square meters of concrete structure.
- Seven Floors with ribbed slabs;
- Track Beams by prestressed concrete;
- Modeling and Coordenation on Autodesk Revit.
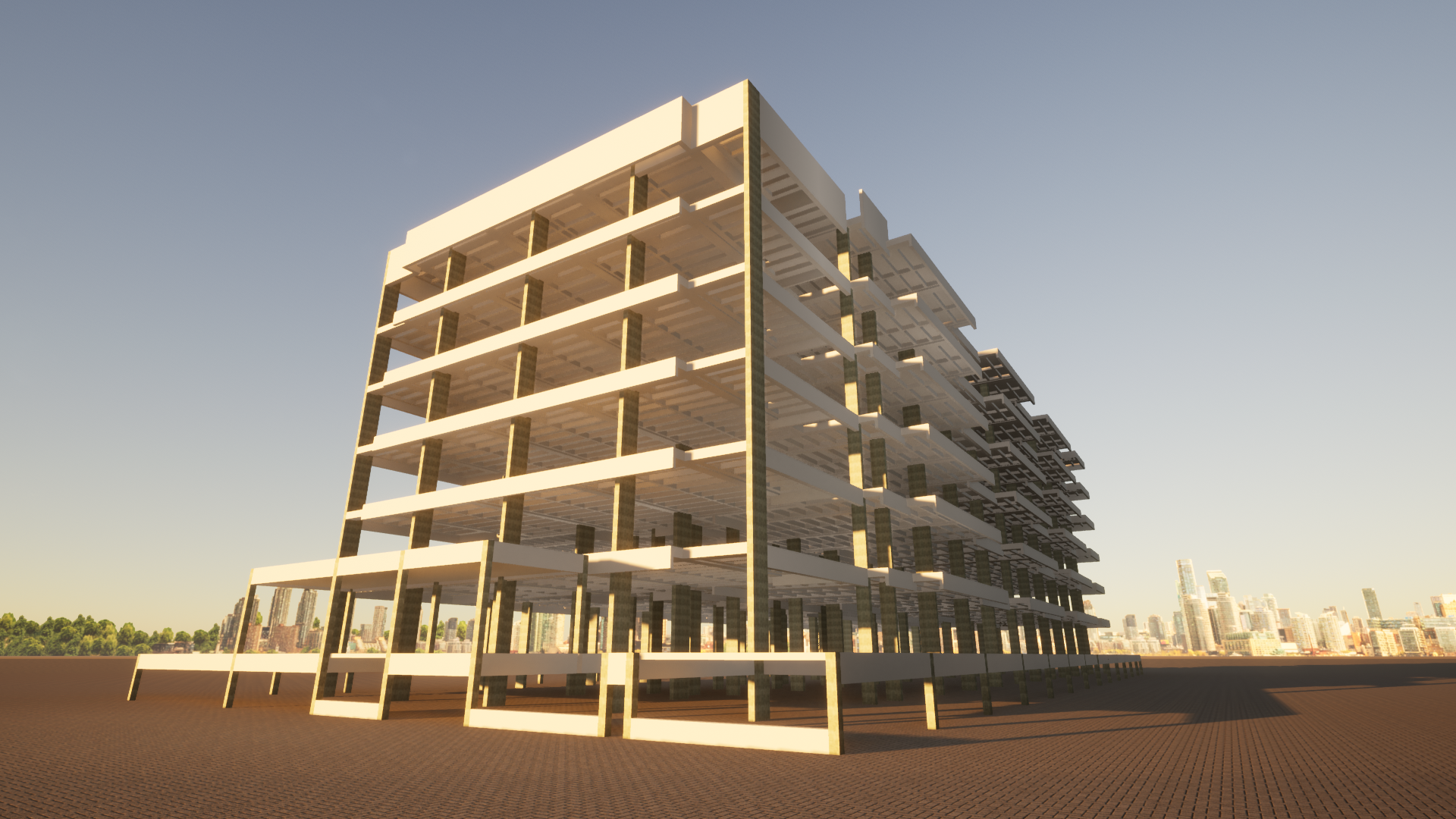
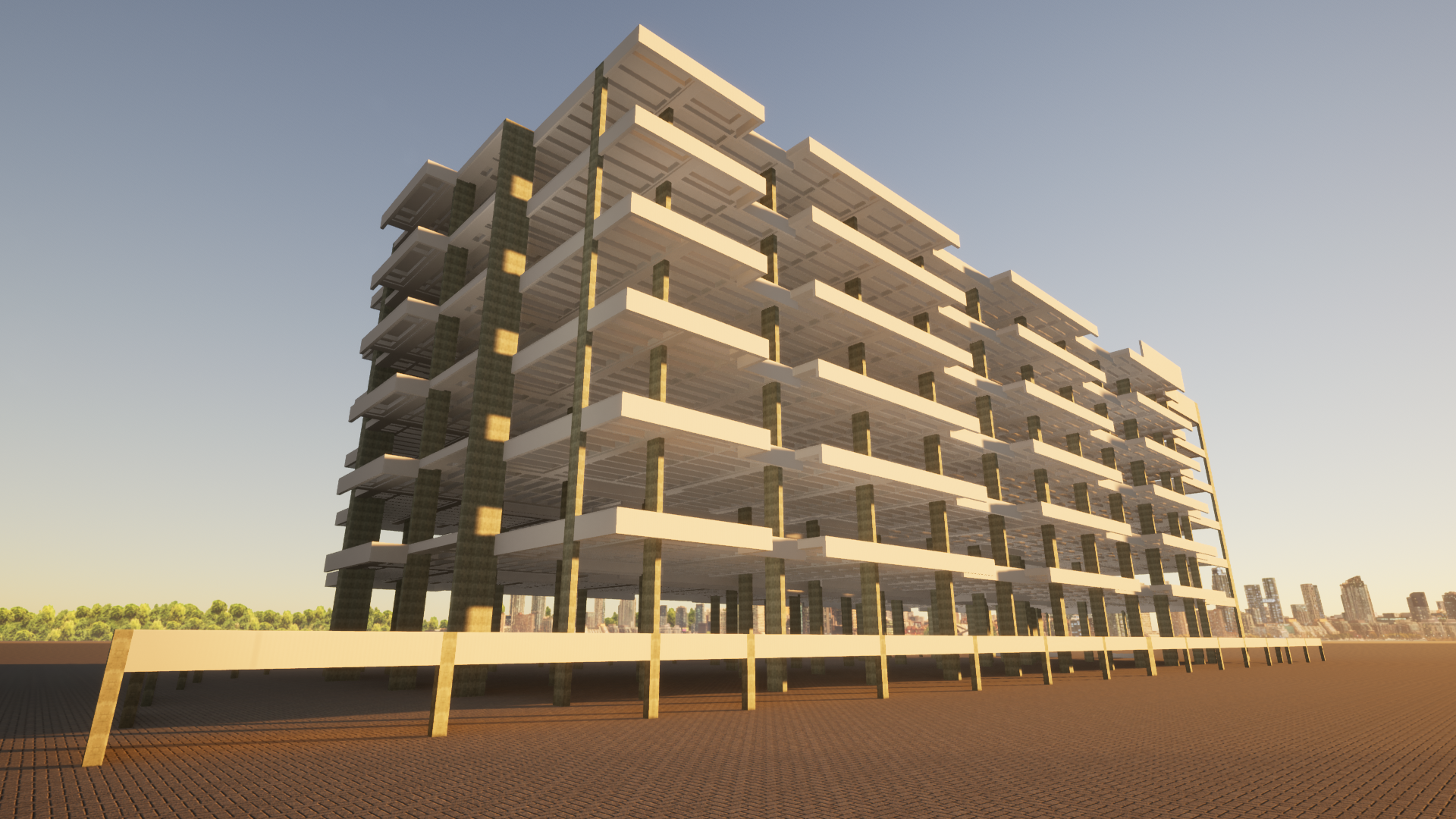
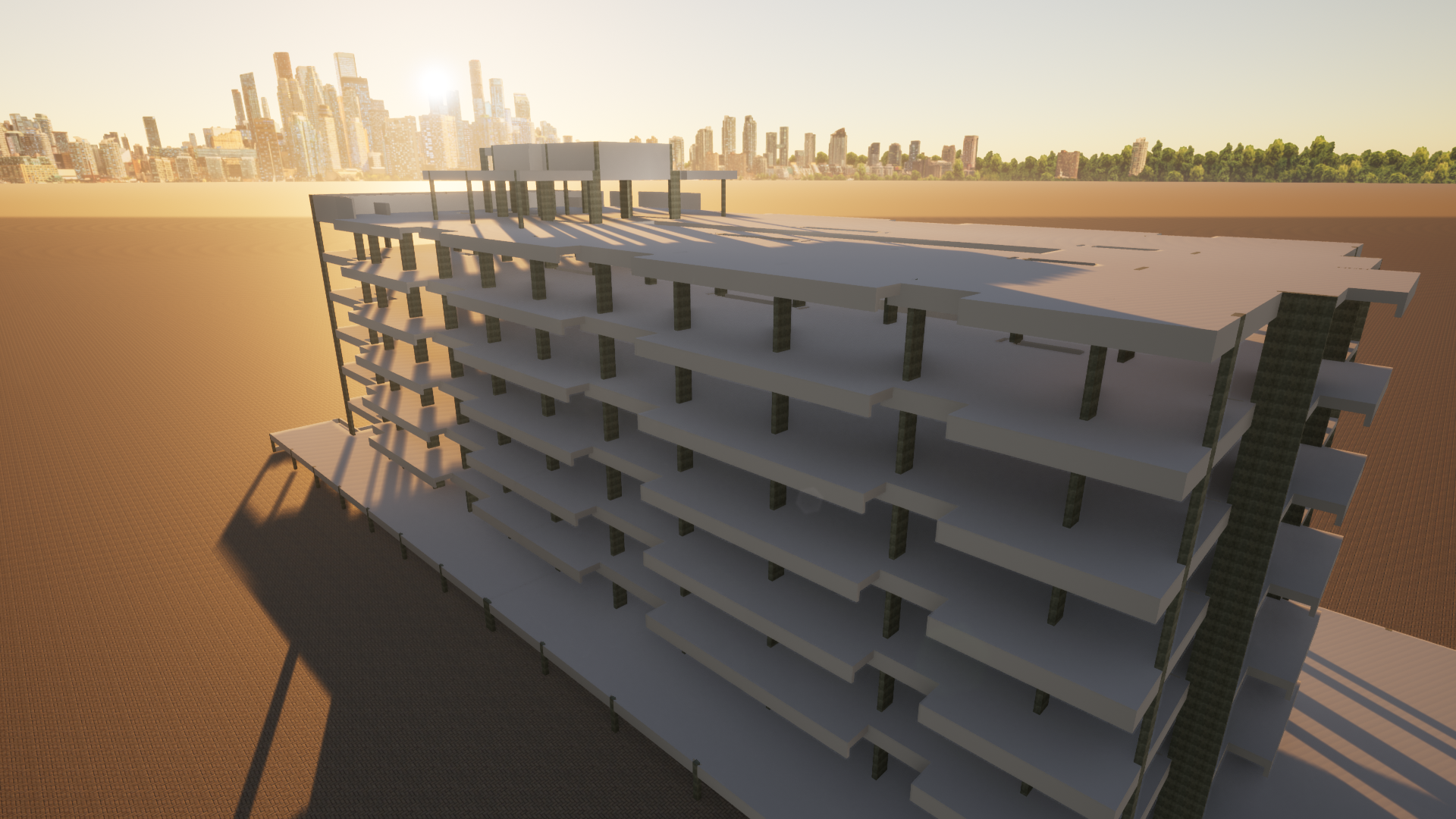
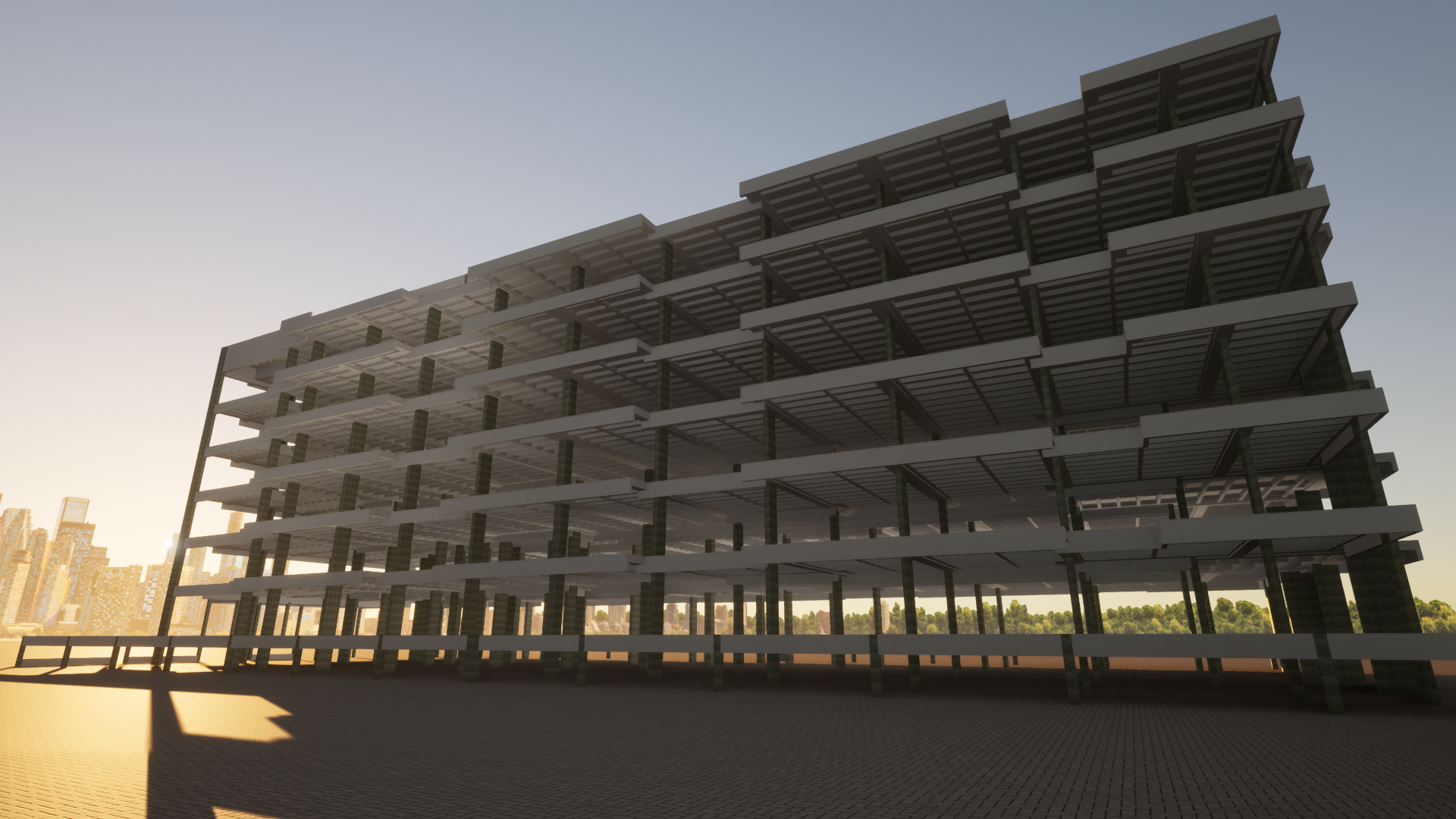
Great Result.
For New project
